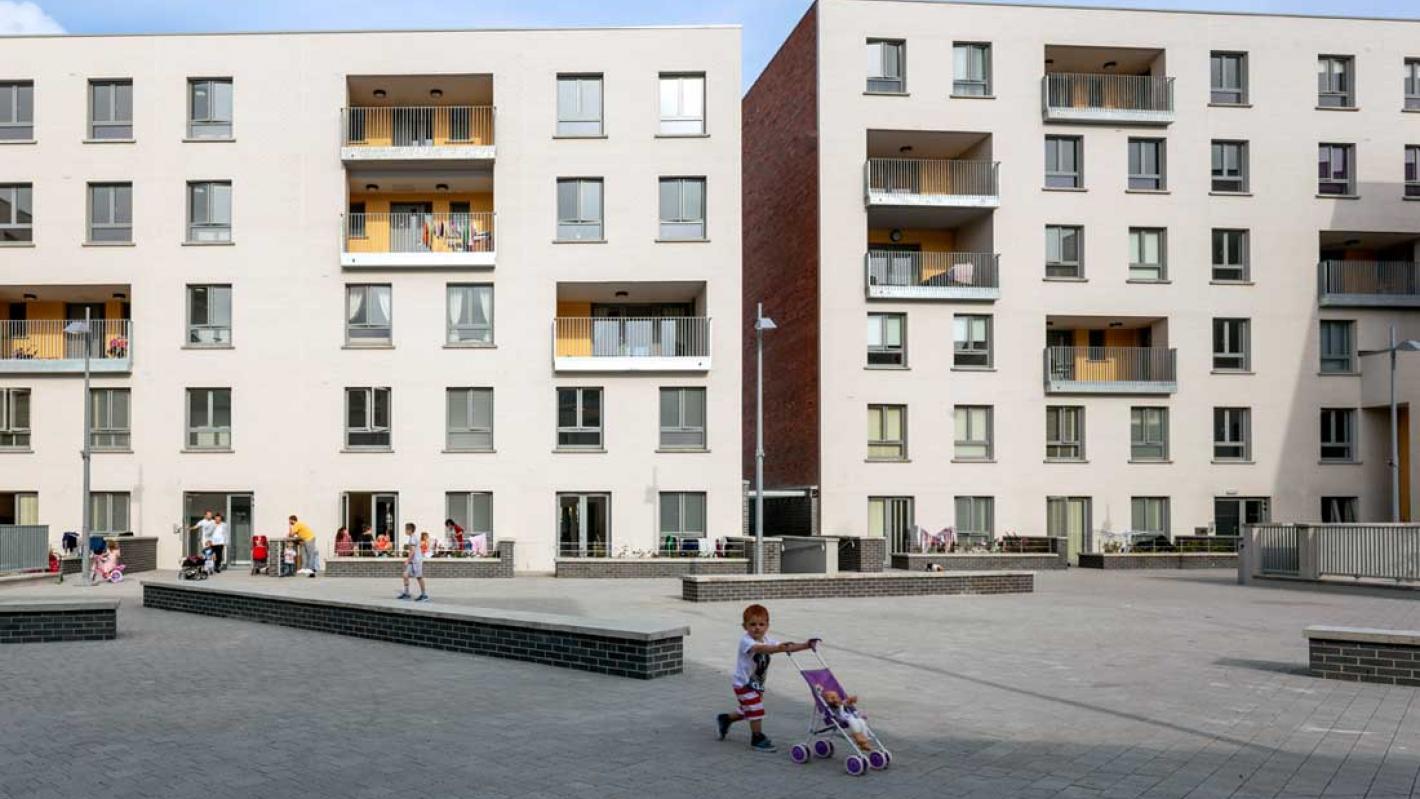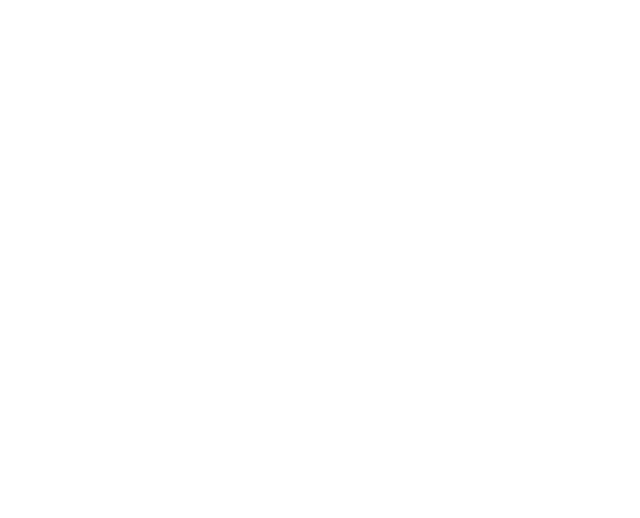
Peadar Kearney House, Dublin 1, Ireland.
A stand-out example of inner city regeneration

Roughan & O’Donovan provided civil and structural engineering and design services for this regeneration project consisting of 56 social housing units, a community centre and underground parking.
We also provided the specification for the demolition of existing blocks with asbestos containing materials.
The scheme comprises a mixture of duplexes and apartments in two L-shaped blocks, five and six storeys high. Most upper floor units have cantilevered balconies.
The flat in-situ roof slab to the car park serves as a landscaped open space and a playground area.
The structure consists of piled foundations with in-situ concrete substructure and a hybrid in-situ, steel and precast concrete superstructure.
The existing combined drainage system on the site was replaced with a separate foul and surface water system.
A new pumphouse was built for the water supply.
Substantial watermain diversions and the relocation of a district pump house were necessary to clear the site in advance of main construction.
