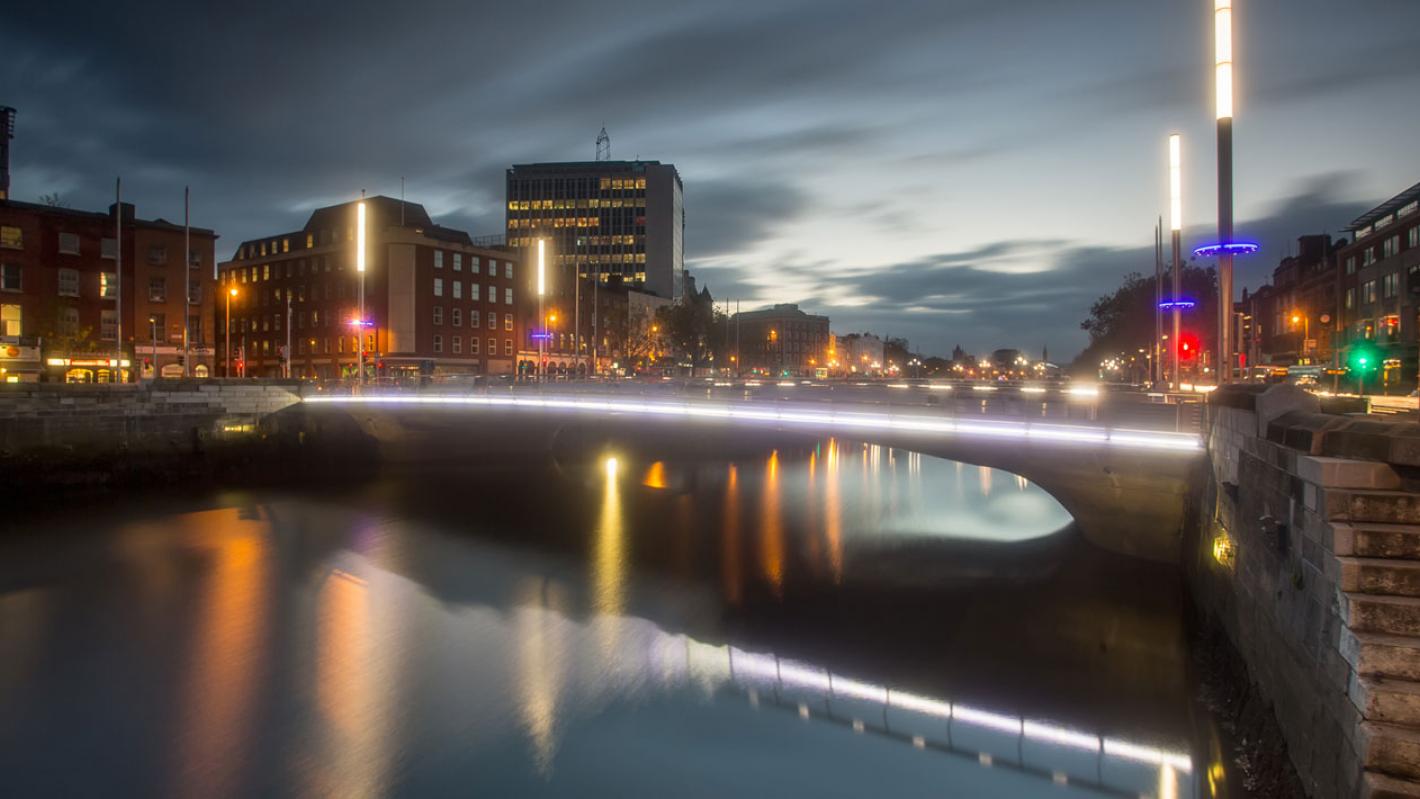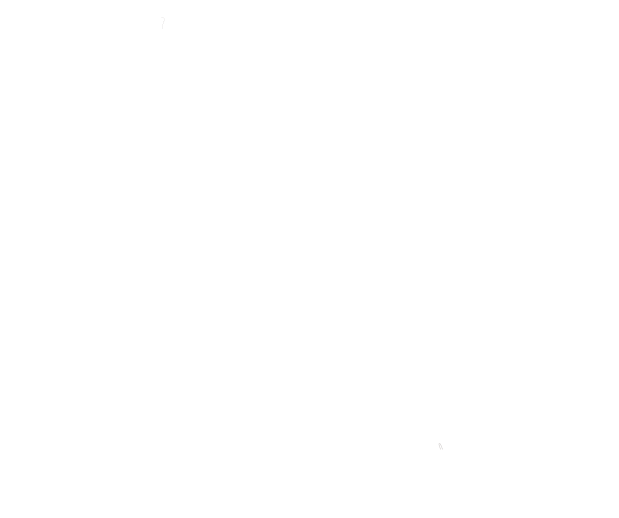
Rosie Hackett Bridge in Dublin: Winner of an ACEI Design Excellence Award 2015.
An architecturally sensitive public transport bridge linking the north and south quays of Dublin's River Liffey

Roughan & O’Donovan undertook, with Sean Harrington Architects, the design of this simple and elegant public transport priority bridge connecting the north and south of Dublin city centre.
The Rosie Hackett bridge takes the light rail Luas line, buses, taxis, cyclists and pedestrians across the river Liffey in a single in-situ reinforced concrete span of 48m.
The inherent plastic qualities of in-situ concrete are exploited to the full in the sinuous, orchestrated resolution of the curved and double curved underside geometries.
Insitu upstanding concrete fins provide useful longitudinal stiffening to the upper part of the bridge, separation of vehicular and pedestrian traffic, and a base for seating and planting. They also serve as the main component of the bridge’s clever flood defence system.
Environmental concerns, such as the potential impact on the quay walls and other protected structures on Burgh and Eden Quay, were addressed early in the design process.
Not a single objection to the scheme was lodged with An Bord Pleanála.
The brief for the bridge raised two opposing and critical design parameters. From below, a single-span high-tide navigable channel was to be maintained for the river ferry and other small craft. From above, the Luas track needed to continue from one side of the river to the other in a gradual sweep, with as little deviation in height as possible. This necessitated a slender and shallow structure of reinforced concrete for both bridge deck and buttresses.
The bridge needed to be relatively wide in relation to its span to accommodate a total of 7no. traffic lanes for public transport, pedestrians and cyclists.
Three dimensional vaulting of the abutments and deck allowed for mass and strength at locations where it was most needed, and lightness and finesse at edges where strength was less needed.
Bridge engineering design
