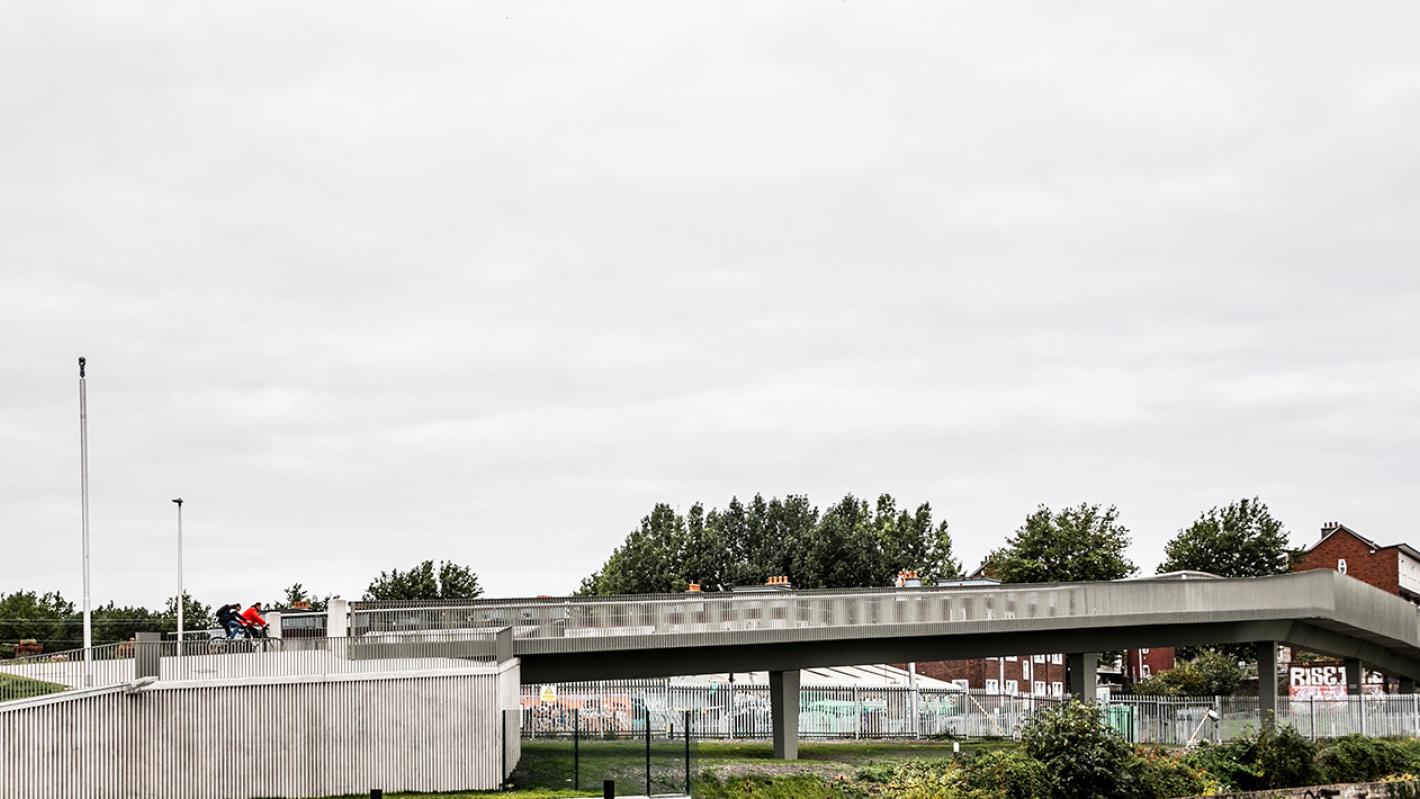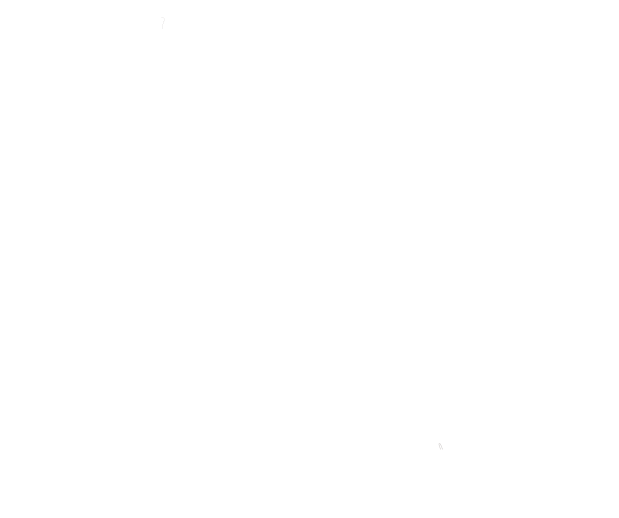
The Royal Canal Viaduct spans the Northern Line Railway and connects Connolly Station with the Maynooth Railway Line.
A cycling and walking path that takes people away from the noise and traffic of the city, showcases the natural and industrial heritage along the canal and promotes well-being

Phase 2 of the Royal Canal Premium Cycle Route is an urban regeneration project that delivered a critical piece of walking and cycling infrastructure for Dublin and improved the quality of life of a community in the north inner city Dublin.
By reusing a disused brownfield site and finding new purpose for an underused section of the Royal Canal, the National Transport Authority (NTA) and Dublin City Council (DCC) created an attractive walking and cycling path for locals, commuters and tourists.
The project runs from the junction of Sheriff Street, Guild Street and Seville Place north along the west side of the Royal Canal to Newcomen Bridge. It forms an integral part of the Royal Canal Greenway, which aims to provide a 26km off-road cycling and walking route from Dublin City Centre at North Wall Quay to Maynooth. It also forms part of the Galway to Dublin Cycle Route, a dedicated coast-to-coast cycleway linking Dublin to Galway and stretching 270km across the country.
At its official opening in July 2020, Minister for Climate Change, Communications Networks and Transport Eamon Ryan TD described the project as “a great example of the type of high-quality infrastructure we need to develop to facilitate more people choosing active travel as part of their everyday life.”
ROD was involved in the full project lifecycle, from inception through to completion. This included undertaking the options selection report in conjunction with DCC in 2012 and helping secure Part VIII planning approval for the scheme in 2015.
Our partners in the delivery of the project included Grafton Architects, Blackwood Associates Conservation Architects, Cunnane Stratton Reynolds, Kevin Cleary & Associates, CRDS Ltd. and Jons Civil Engineering Ltd. as contractor.
The design team faced many challenges at the commencement of the project, including the:
The project demonstrates how brownfield sites can be imaginatively repurposed by community-led projects that drive lasting economic, social, environmental and cultural benefits.
Significant stakeholder consultations were undertaken with local community groups, promoters, partners, and special interest groups to give the people who live, work and make use of the area a genuine voice in the design of the project. Through individual meetings, open community drop-in days and leaflet drops within the local community, DCC, the NTA and the design and construction teams developed a clear, shared vision for the project: to improve the quality of life in Dublin’s north inner city by transforming an extensive, brownfield site into a safe, attractive walking and cycling route.
To achieve this vision, ROD adopted a holistic approach to the planning of the project, assembling a multidisciplinary design team of engineers, ecologists, archaeologists, architects, and landscape architects. With the depth of expertise within the team, we could identify how best to create a meaningful sense of place for the local community while simultaneously delivering a critical piece of walking and cycling infrastructure.
The project weaves together a 4-metre wide, 2-way cycle track, 2-metre wide footway, linear park, viewing plaza and 112-metre long seven-span, box girder viaduct spanning the Northern Line Railway and connecting Connolly Station with the Maynooth Railway Line.
It includes:
At the heart of the scheme is a new 112m long seven-span box girder viaduct spanning the live Rail into and out of Connolly Station. A sculptured, sinuous structure that sits in harmony with its surrounding streetscape and infrastructure, its simplicity belies its complex design.
The main challenge in designing the viaduct lay in taking pedestrians and cyclists from the relatively low-lying Newcomen Bridge, over the railway and back down below the main northern line railway bridges supporting the railway coming from Connolly Station. The solution had to comply with maximum gradients allowable for bridges of this nature, vertical clearance requirements for a structure located over a railway line and permissible clearance requirements for pedestrians and cyclists passing underneath a structure.
The adoption of steel as the primary material facilitated a slender, sinuous bridge solution while the use of steel piers and a steel box girder forming part of the deck allowed for the majority of the bridge to be fabricated off-site in a controlled environment, greatly assisting on-site assembly.
The superstructure was formed with a continuous steel box made composite with a reinforced concrete top slab to minimise structural depth and improve gradients on either side of the main span of the bridge.
The steel box girder and the intermediate steel piers are connected monolithically with both the steel box girder and intermediate piers hermetically sealed. This proved challenging as the bridge was assembled from separate pier and box girder segments. The designers had to install full height diaphragms at the ends of each bridge component, sealing the majority of the bridge components in the fabrication facility. This enabled the seal for each component to be tested prior to arrival on-site.
To de-risk the process of constructing the bridge, the main span of the steel box girder was installed over the railway span first. As subsequent steel girders were installed, any issues with regard to construction tolerance were dealt with without interfering with the railway line. The spans located at either side of the railway corridor were formed with in-situ concrete while the concrete deck overhead the railway line was formed with precast concrete.
