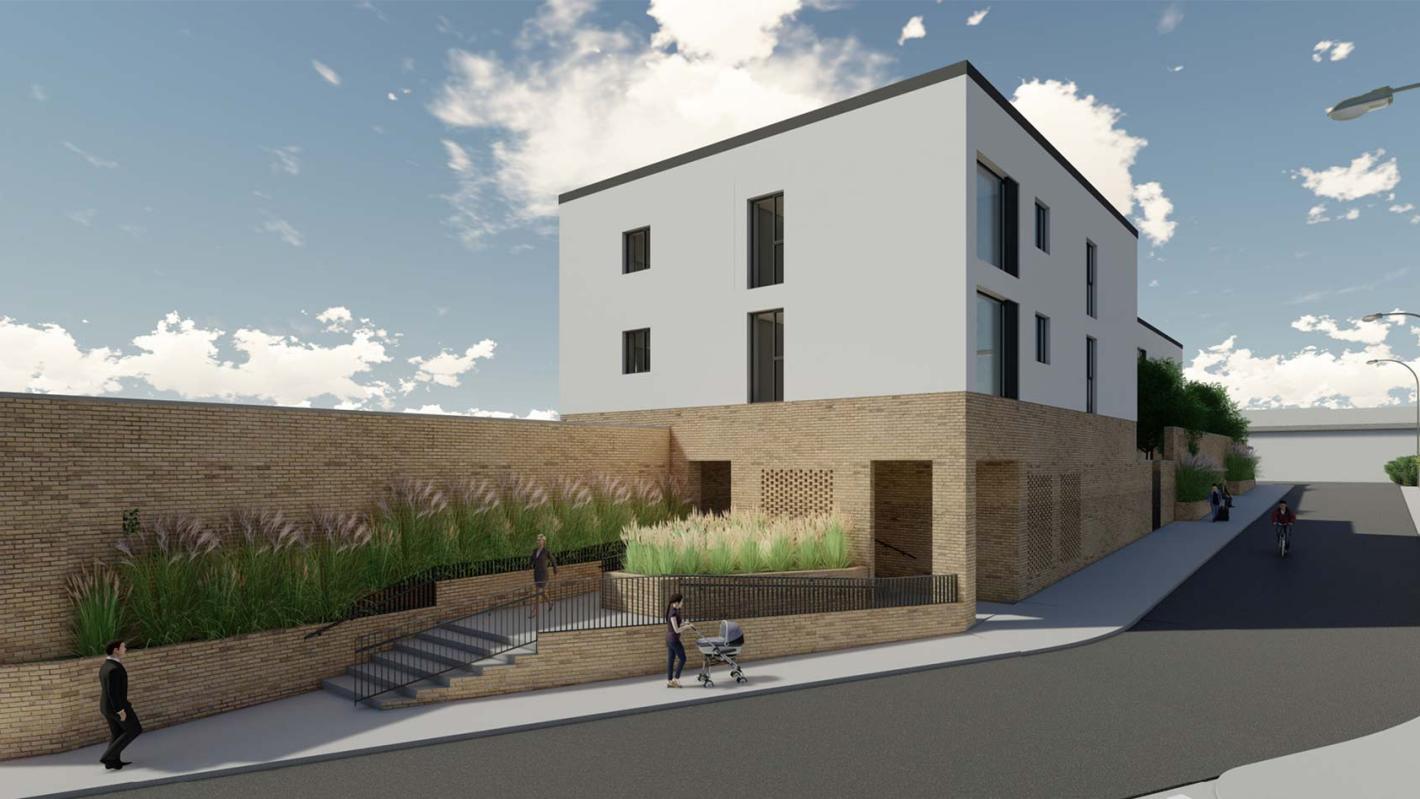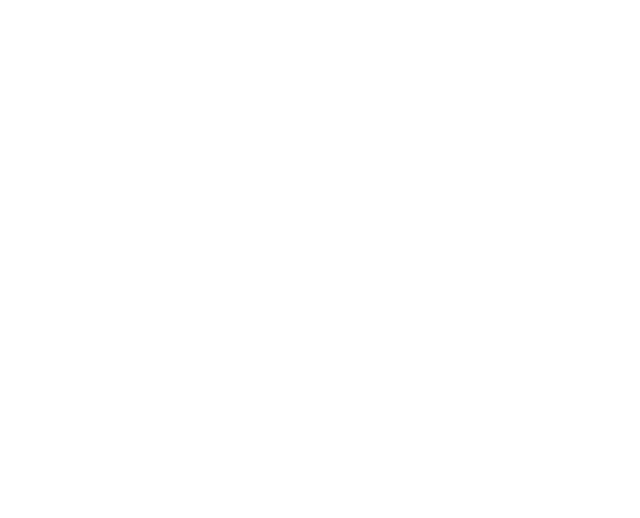
Image courtesy of OBFA Architects.
Creating an environment that encourages both positive integration and independent living while also prioritising security

The Women’s Refuge Centre scheme in Maudlintown, Co. Wexford, is being advanced by Wexford Women’s Refuge, a support service for women and children experiencing domestic violence. The proposed facility comprises 12 twin bedrooms, communal kitchen/dining and sitting rooms, safe play areas for children, staff support offices and additional multipurpose spaces.
The new development is located at a greenfield site provided by Wexford County Council. The site is bounded by residential units to the south, St Mary’s GAA Club in Maudlintown to the west and commercial properties to the north. A Rape Crisis Centre is located to the north east on the same access road.
The project is being delivered by an integrated design team, led by OBFA Architects, with ROD acting as civil and structural engineer.
The principally three-storey structure consists of two rectangular volumes connected and distributed linearly to create a natural boundary to the public realm. This ensures the privacy of the gardens and courtyard onto which the apartments and communal spaces open.
A hybrid structural solution for the building has been developed, where precast planks are supported on load bearing masonry in locations and beams where required. All the bedrooms are located to the rear of the building, overlooking the gardens. Lateral stability will be achieved using the two cores. Due to the overall length of the structure, an expansion joint is required for movement.
The proposed sustainable urban drainage system (SuDS) features include a combination of source control, site control and regional control measures, which form part of a management train whereby the surface water is managed locally in small sub-catchment rather than being conveyed to and managed in large systems further down the catchment. The SuDS measures proposed include an attenuation tank, permeable paving, raised planters, oversized pipes and green roofs.
The sloping rock profile provided the main challenge on this project. Rock was found at 300mm below ground level at some locations while in others it was over 10m to rock. As a result, the foundations varied between piles and strip/pad footings across the site.
