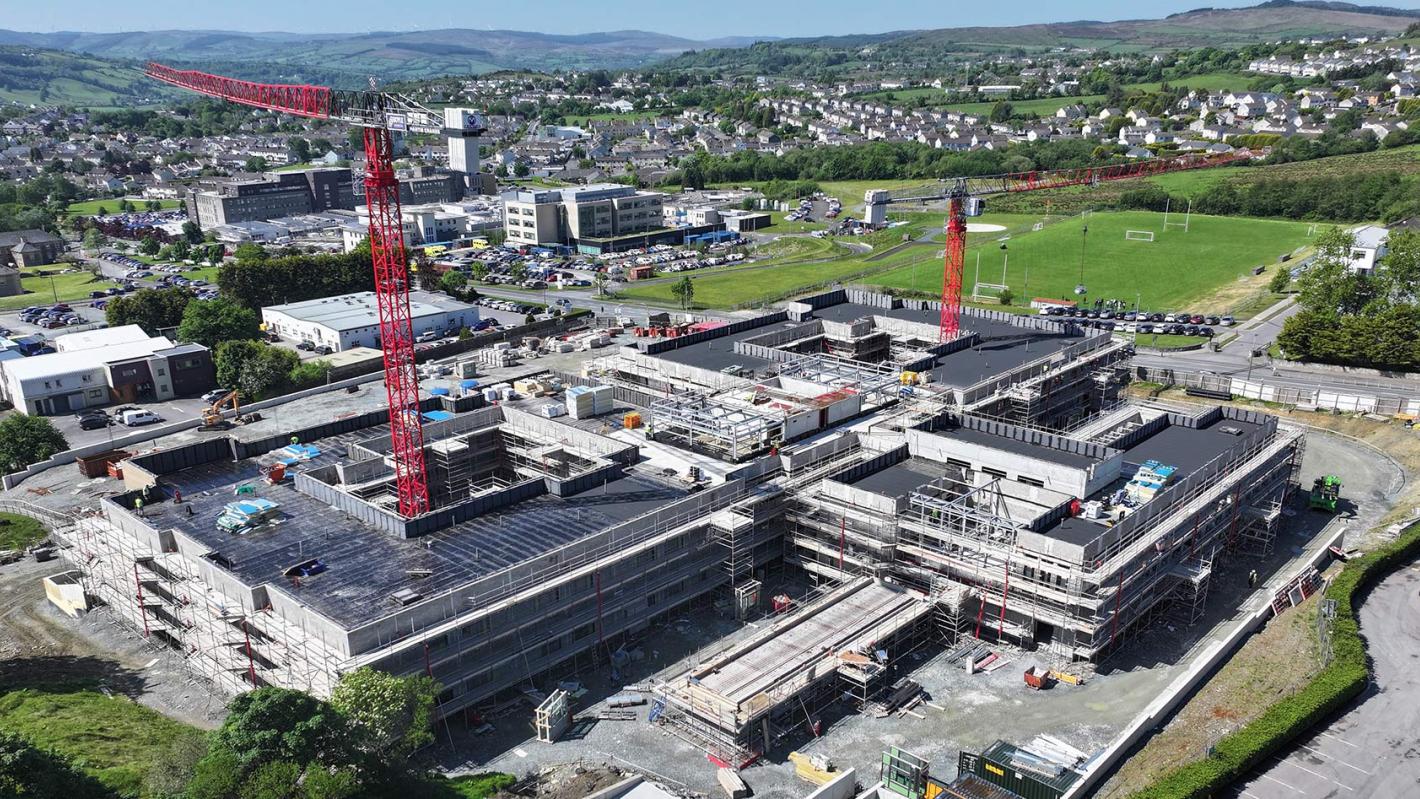
An aerial photo of Letterkenny Community Nursing Unit taken in early 2025. Image courtesy of Boyle Construction Ltd.
A 110-bed community nursing unit in Letterkenny, Co Donegal, providing a mix of long and short-stay beds for rehabilitation and dementia care uses

In November 2020, the Health Service Executive (HSE) was granted planning permission for a 110-bed community nursing unit (CNU) in Letterkenny, Co. Donegal. The facility is part of a national bundle of CNUs being developed across Ireland through a Public Private Partnership (PPP) project.
The proposed development will provide a mix of long and short-stay beds for rehabilitation and dementia care uses, with associated on-site facilities, including dining rooms, kitchenettes, family overnight rooms etc. It also includes a purpose-built rehabilitation centre, providing physiotherapy, occupational therapy and allied health professional space.
ROD brought the scheme through detailed design, with the support of our design partners, MCA Architects; Semple & McKillop Ltd. (M&E); FCC Fire Cert Ltd; ORS (PSDP); and AECOM (QS).
The aim is to reach completion and handover in the second quarter of 2026.
The scheme design reflects our aim of delivering a modern and efficient healthcare facility that addresses the need for patient privacy and dignity while providing a safe and secure environment for healthcare professionals to undertake their duties.
The building comprises a part three-storey, part two-storey building, with a gross floor area of 9400sqm.
Its features include:
The structural solution adopted reflects the complexity of the site constraints, architectural layout and architectural features. As the lower ground floor level is a partial basement, reinforced concrete retaining walls were used. Where walls align from ground floor to roof, precast slabs bear on blockwork walls. As the layout of the lower ground floor does not align with the floors above, reinforced concrete transfer beams have been designed to transfer loads down to foundations.
To cater for several stepped elevations, reinforced concrete beams and slabs cantilever beyond the floor below to support the external walls of the floors above.
The project design stage was delivered at Level 2 BIM (Building Information Modelling), with all parties using their own 3D models.
By adopting a collaborative approach with MCA Architects and Semple & McKillop Ltd., we resolved many of the clashes and issues traditionally associated with a project such as this during the detailed design phase.
A ground investigation identified rock to the north of the site. The existing ground level varies approximately 12m from north to south, which presented challenges in terms of access gradients for vehicles, pedestrian access and orientating the building to maximise available space on site.
In consideration of the varying rock levels and inconsistency of soil strata evident form the ground investigation, strip and pad foundations will be brought down to rock level with mass concrete. The lower ground floor slab was designed as a suspended slab, spanning between strip and pad foundations.
As the area surrounding the proposed development has experienced historic flood events, sustainable urban drainage systems (SuDS) measures on site have been designed to cater for a one in 1000-year storm event. These measures will reduce the flow from the site to greenfield runoff rates, minimising the impact on the network further downstream.
ROD provided the full range of civil and engineering services for this site development, including: