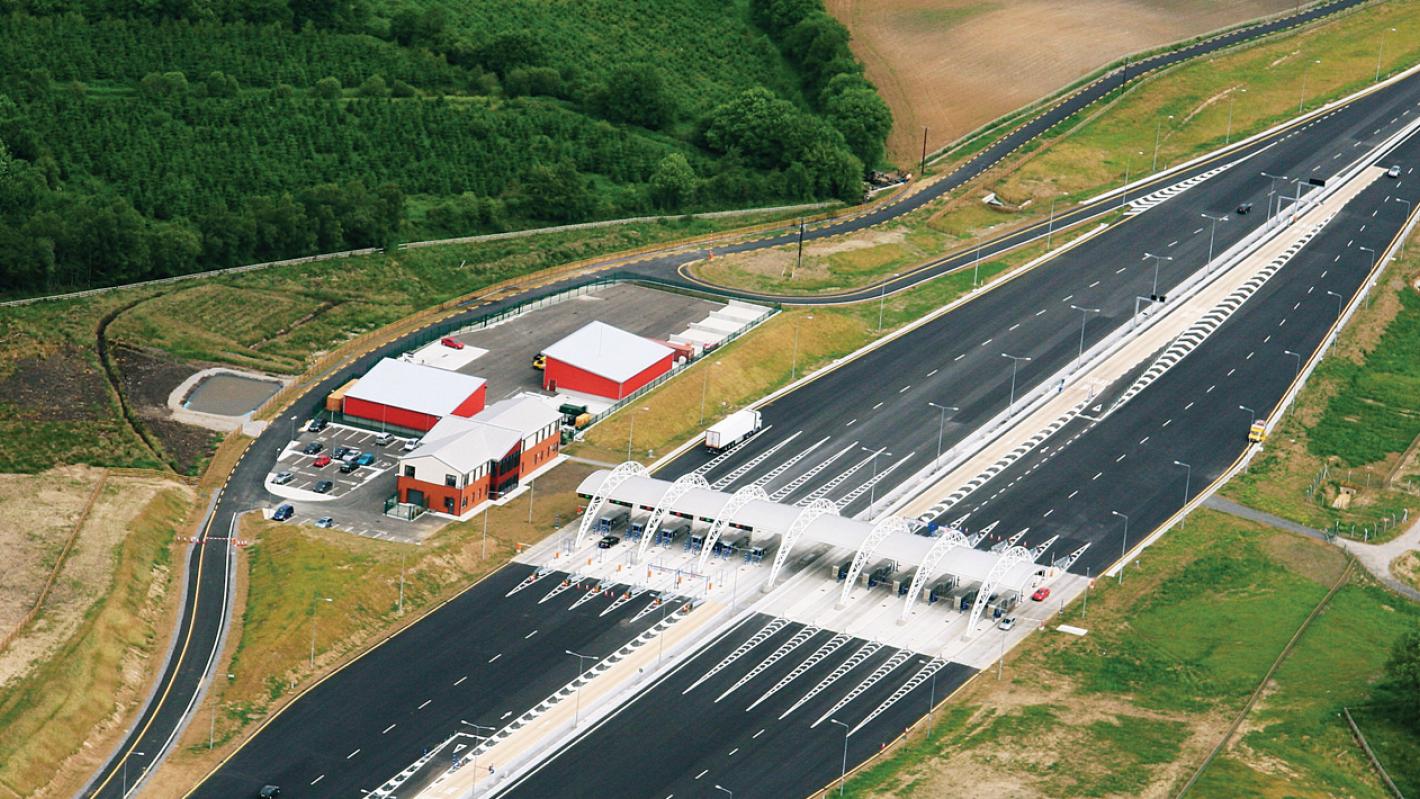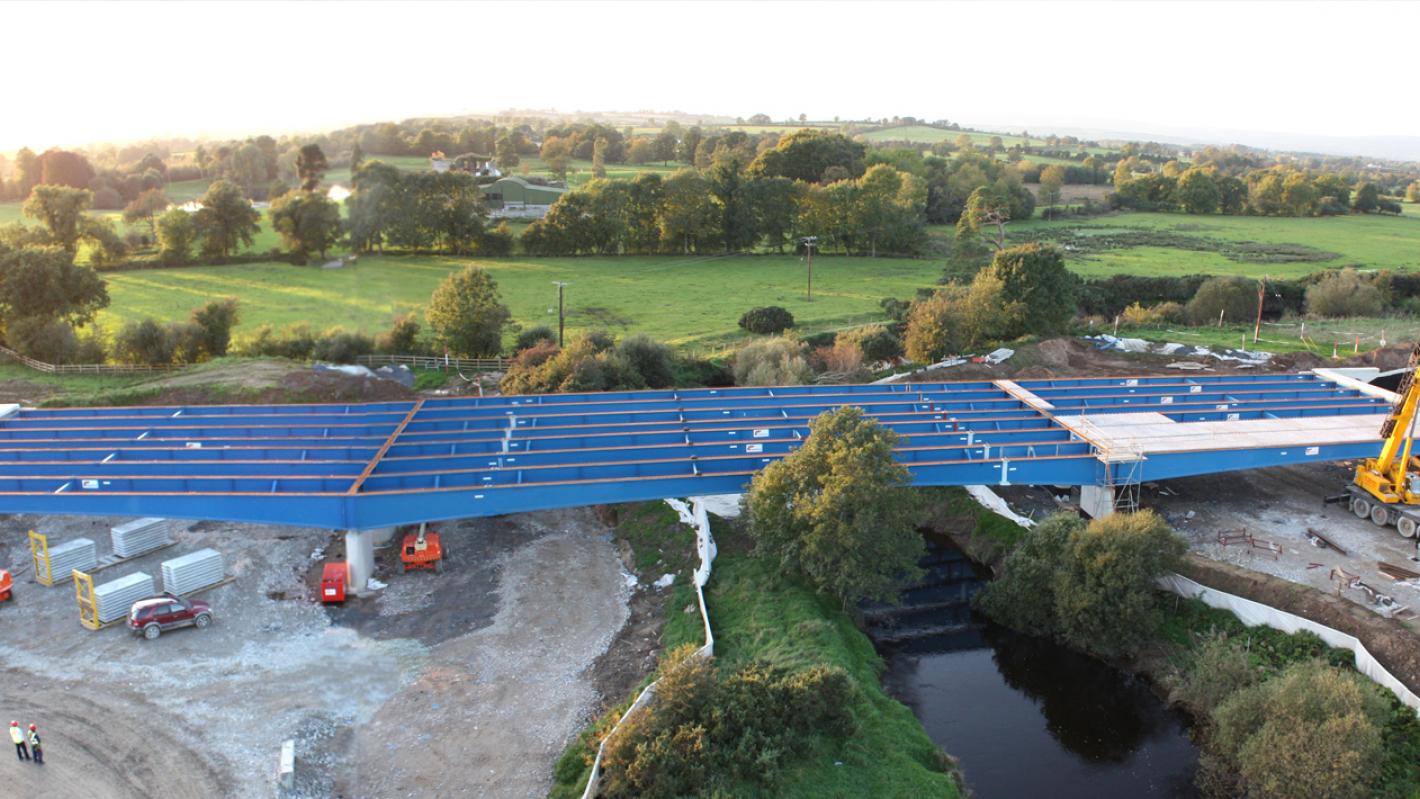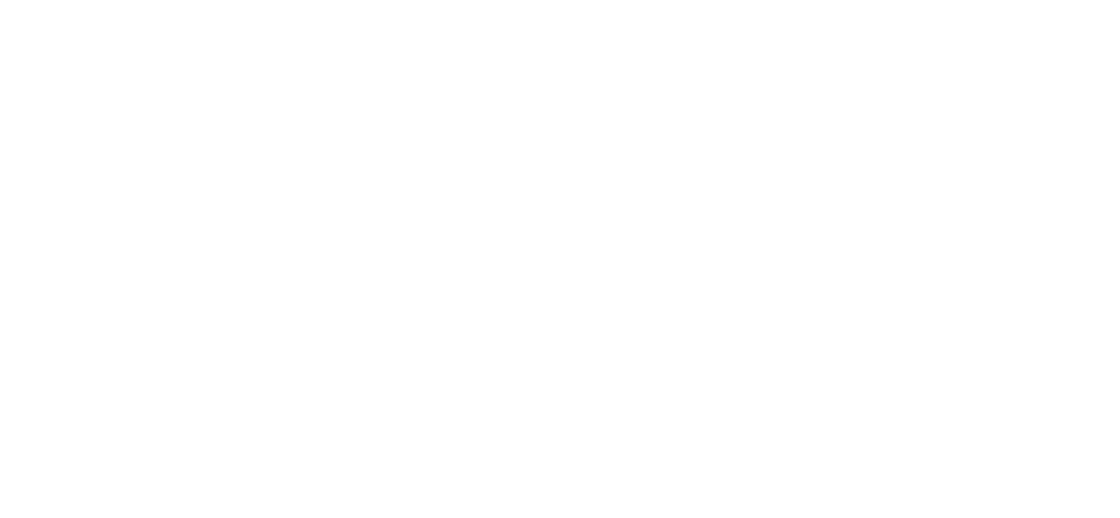
Summary
Roughan & O’Donovan-AECOM provided full design and construction supervision services for this scheme comprising 41km of new build motorway, grade separated junctions, side roads, dual carriageway and 45+ bridge structures.
Solution
- 41km of standard 2 lane motorway
- 3km of single carriageway link roads
- 15km of side roads
- Three grade separated junctions
- Motorway to motorway interchange between the M7 and M8
- 46 principal structures
- Over 120 box and pipe culverts
- 4 significant river crossings, including the River Nore (136m viaduct) and River Goul (72m 3 span bridge)
- 5 new railway overbridges
- One railway overbridge widening
- Numerous gantries
Structural design
As contractors’ designer, we were responsible for the design of the River Goul Bridge, a 3-span continuous structure with 450 skew made monolithic at the intermediate supports.
The bridge features a mainspan of 35m with 16m backspans, and consists of a precast U12 beam in the cross-section. The superstructure is supported on reinforced concrete intermediate and end supports that are piled.
Civil design
In undertaking the geotechnical design of earthworks, walls and structure foundations, we were responsible for the:
- Preparation of geotechnical interpretative reports and earthworks section reports
- Design of driven and bored pile foundations to bridges
- Review of instrumentation monitoring data, static and dynamic pile load tests
Toll plaza and maintenance depot
In addition to the design of the bridge structures and roadworks, we also project managed the design process and acted as lead designer for the toll plaza and maintenance depot.
It comprised:
- Curved toll plaza canopies
- Two-storey office building over basement
- Interconnecting tunnel structure providing access to the toll booths
- Salt barn
- Vehicular maintenance building
- Associated yard facilities within a protected peat bog
Challenges
Delivering the detailed design of 46 principal structures and 120 culverts to construction issue, on a fast track programme, represented a challenge. Doing so in a way that provided added value to the contractor and reduced maintenance liability for the PPP company, added further complexity.
Through detailed stage by stage construction analysis, we delivered value to the design of the structures whilst satisfying technical, aesthetic and environmental requirements. In this way, we reduced the length of precast beam required by over 4.5km for example.
Services provided:
- Bridge engineering design
- Road design
- Geotechnical design
- Environmental design
- Health & safety co-ordinator/PSDP
- Construction supervision



