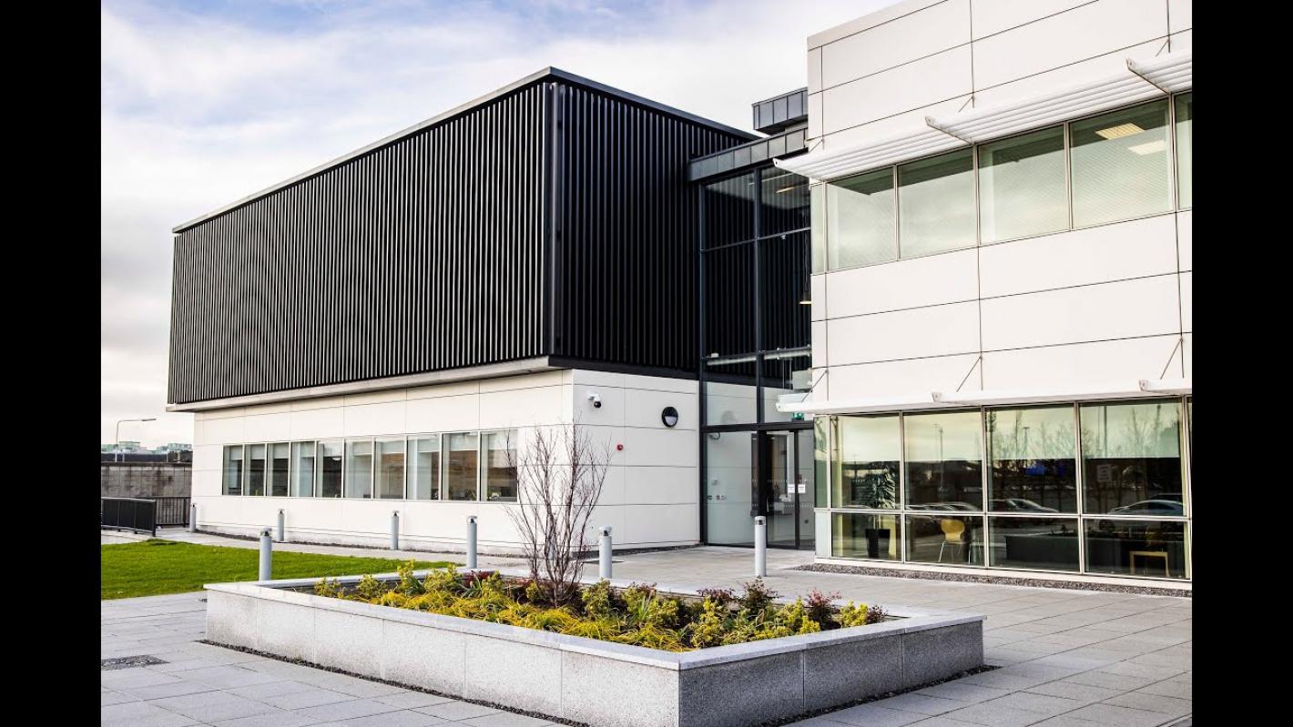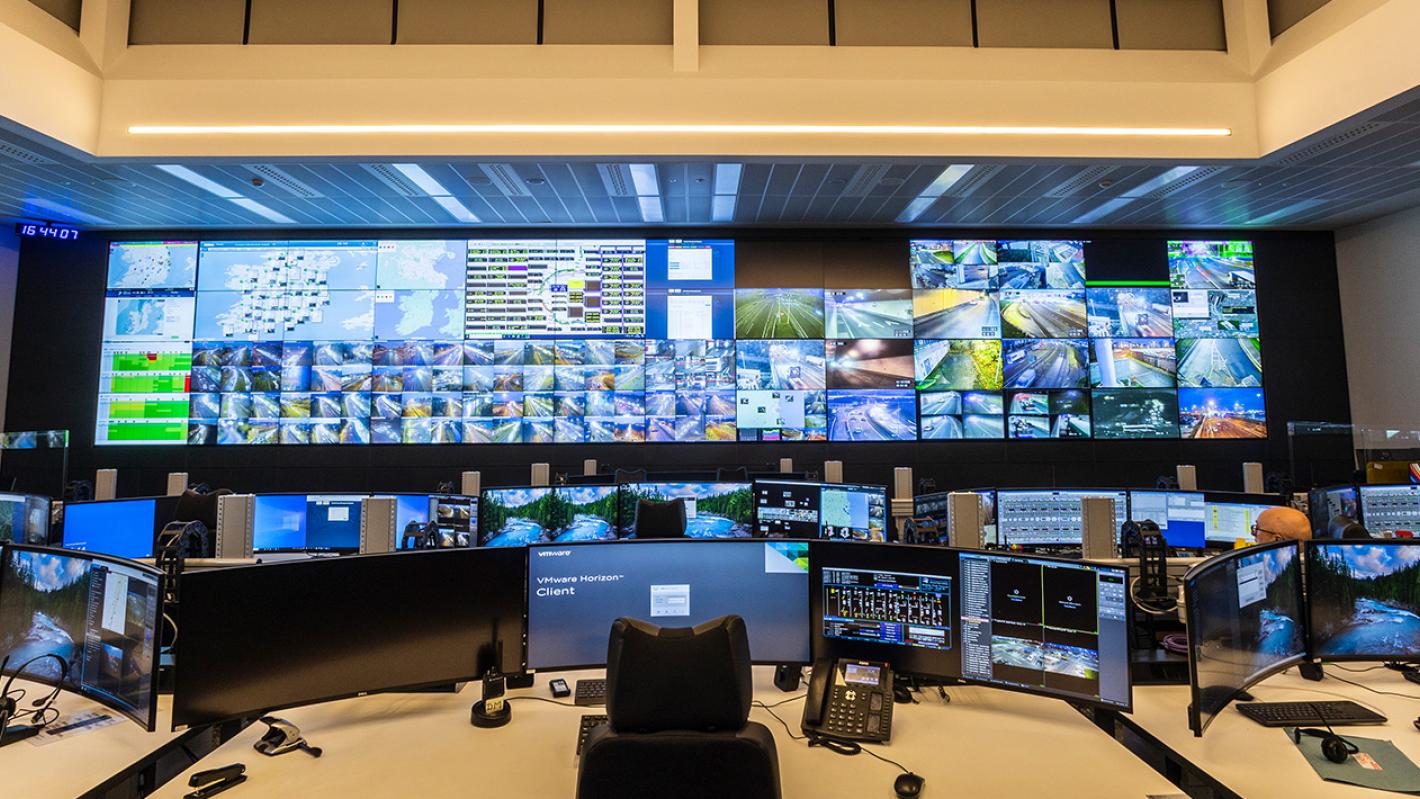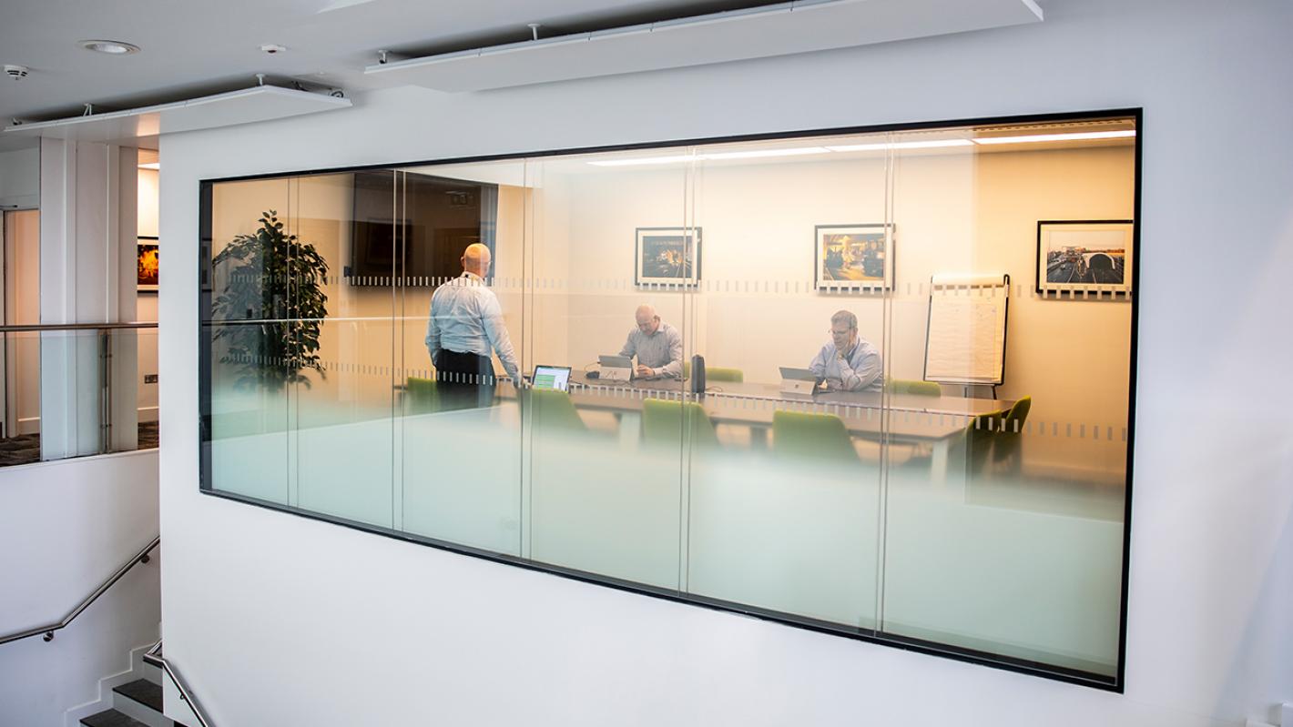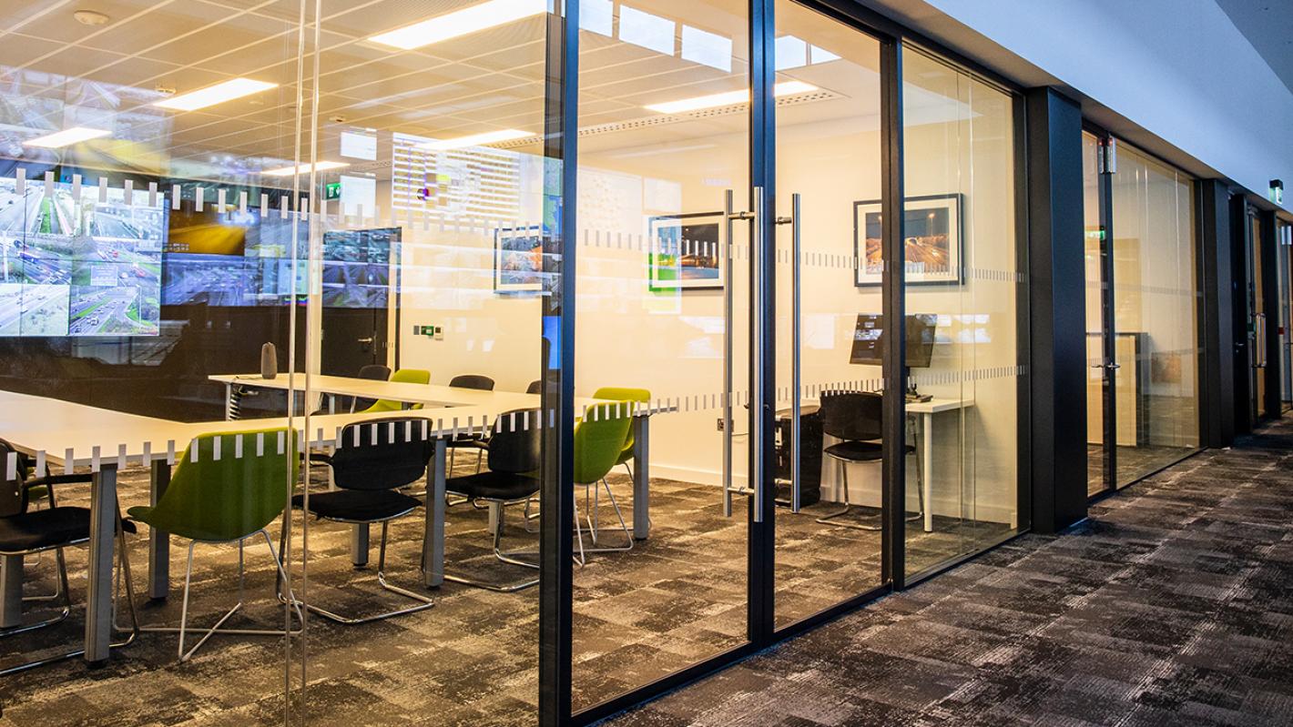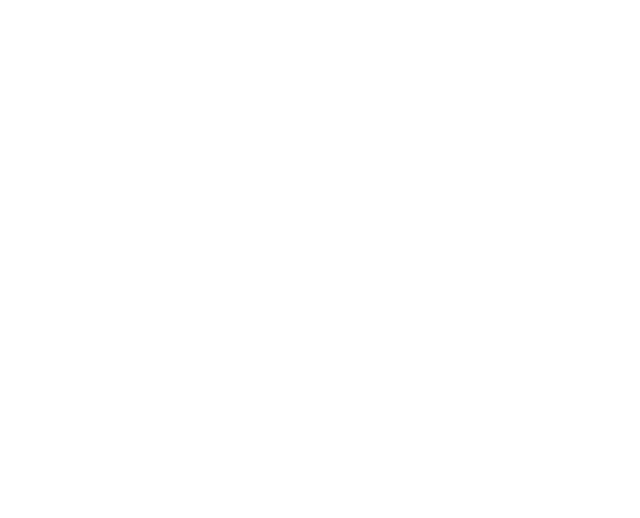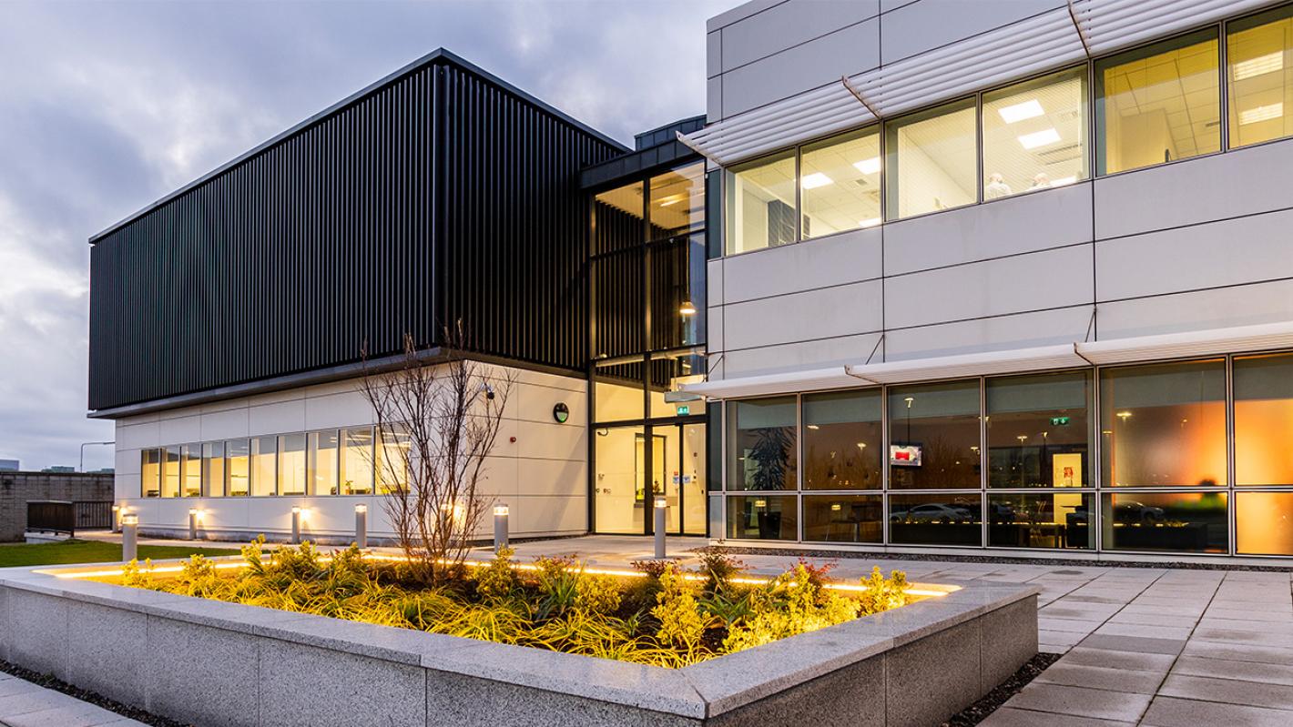
Summary
The motorway operations control centre was constructed as part of an upgrade and extension to the existing Dublin Tunnel Control Building on East Wall Road. A state-of-the-art facility, it is equipped with the latest technology to allow real-time monitoring of the motorway network.
The design of the two-storey extension is centred around the main control room, where motorway and tunnel operators sit side-by-side, monitoring the M50 motorway and its approaches, the Dublin Tunnel and the Jack Lynch Tunnel in Cork.
A 3m-high, 15m-wide, 4.2-million-pixel video wall displays real-time feeds from the motorway CCTV camera network. The video wall allows operators to spot developing incidents, enlarge views of incidents as they occur, and study CCTV images in detail before making decisions.
Separated from the main control room by a full height glass panel is an incident management room, equipped with four screens for the display of selected CCTV footage. It gives staff a clear view of the control room and its main displays and serves as the location for coordinating the response to major incidents on the road network. When an incident occurs, operators coordinate with the emergency services to safely clear the network, close lanes, post advice to overhead variable message signs and work to reduce the risk of secondary incidents.
New light-filled meeting rooms, offices and a modernised server room – designed to meet current and future needs - have also been provided, substantially improving the working environment for staff and increasing operational resilience.
The project team comprised Roughan & O’Donovan-AECOM, MCA Architects and John Paul Construction.
Works began in November 2018 and were completed in December 2020.
Awards
The Motorway Operations Control Centre won Project of the Year at the Association of Consulting Engineers of Ireland (ACEI) Engineering Excellence Awards 2021.
The video wall gives operators visibility of the entire M50, 24 hours a day, seven days a week.
Highlight
ROD-AECOM worked closely with all stakeholders, including TII and the current operator, Egis Road and Tunnel Operation Ireland (ERTO), to manage the project with minimal disruption to current operations during construction.
Challenges
Ensuring that critical tunnel and motorway operations housed within the existing building remained operational at all times during the works presented the key project constraint. The restricted nature of the site added further complexity.
To overcome these challenges, a steel-framed extension with precast concrete floors, structurally independent but with ties to the existing building, was designed to provide a seamless, integrated facility. The works were then undertaken in two separate phases. Phase one consisted of the main structural works and the construction of the new extension and main control room. Phase two consisted of the refurbishment of sections of the existing building following relocation of both motorway and tunnel operation services to the new control room.
Approach
The control centre was delivered as a Level 2 BIM project, with a fully federated building information model used to integrate the fabric and internal systems of the extension with the existing Dublin Tunnel building. The model helped coordinate the design across the architectural, mechanical and electrical teams, and the works with the contractor and the tunnel operator.
Solution
The new extension consists of a steel frame with precast concrete floors to maximise off-site construction. The foundations were a 600mm diameter bored piled to a depth of 25m with integrated pile caps and ground beams supporting a suspended floor. The foundations were designed around the existing data cable routes because it was impossible, due to the operations of the building, to divert these. The piling installation was designed, therefore, to a minimum of 1m away from these cables, with cantilevered ground beams employed to span the floors and structure closer to the cables.
In addition to the main extension works, a new staircase and lightweight structure was incorporated into the existing atrium space to provide for the more efficient use of the space, as well as the additional meeting rooms. These meeting rooms and offices were then connected to the new control room through the use of a bridge, which provided multiple access and egress points throughout the development.
To give the control room its own identity in the expanded building, it appears as a distinct box slightly overhanging the elevations below. The exterior is clad in polyester powder-coated fins that continue uninterrupted over the large south-facing window. The fins provide solar shading from direct sunlight into the control room, extending the amount of time throughout the day that a direct visual link to the outside can be maintained. A significant amount of natural light floods through the large, clerestory windows located at roof level. This connection to the external environment was important for motorway and tunnel operators, who spend a significant amount of time looking at screens.
Services provided:
ROD was responsible for project management, contract administration and civil and structural design from planning and detailed design through to construction.

