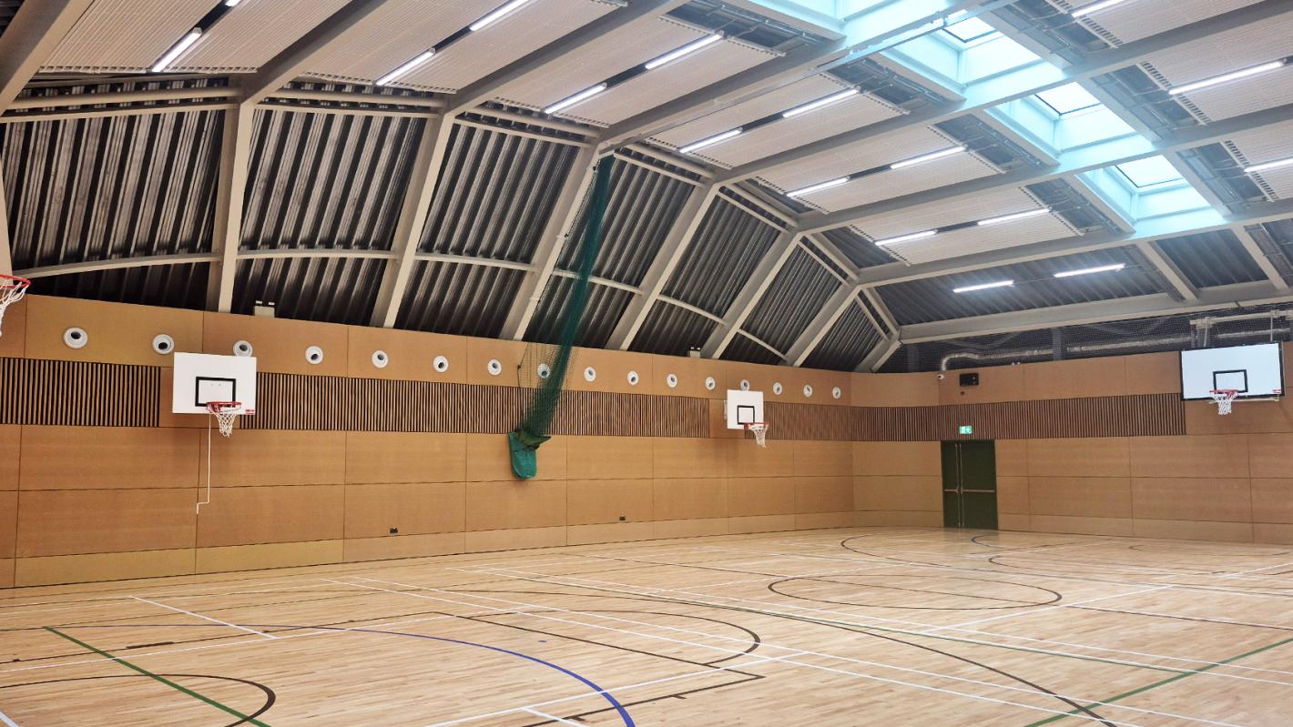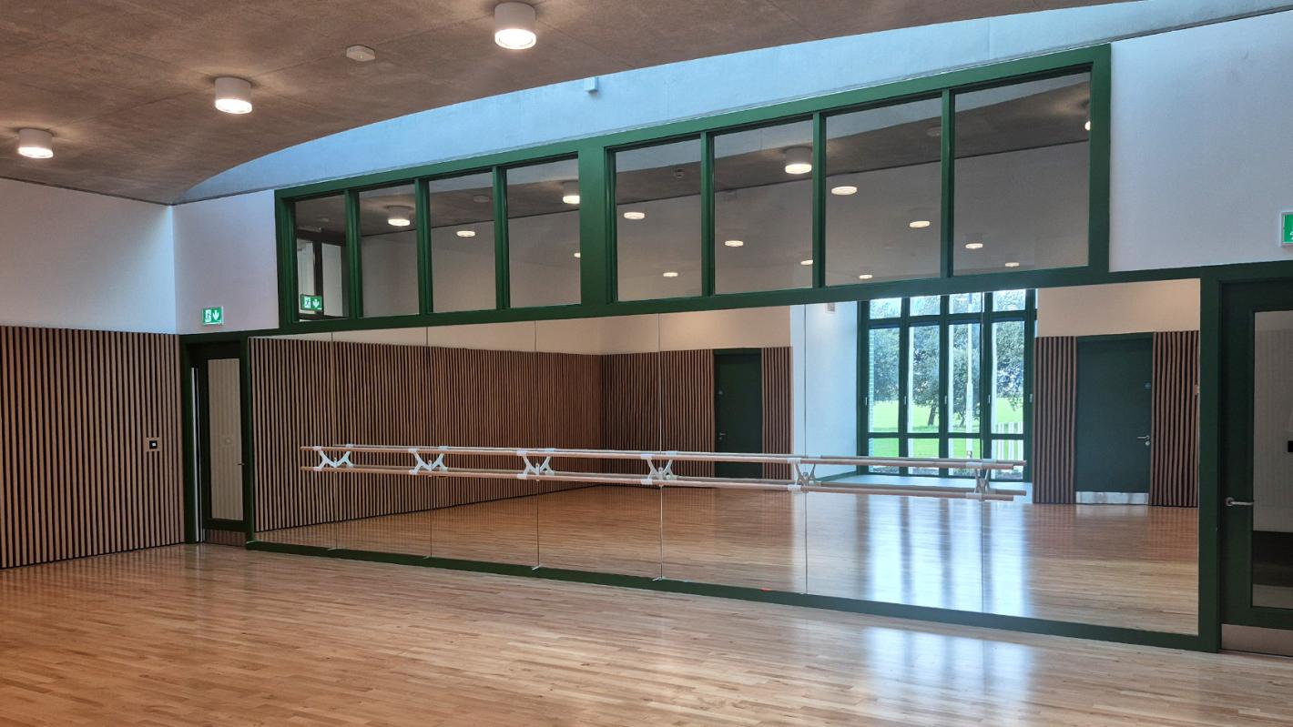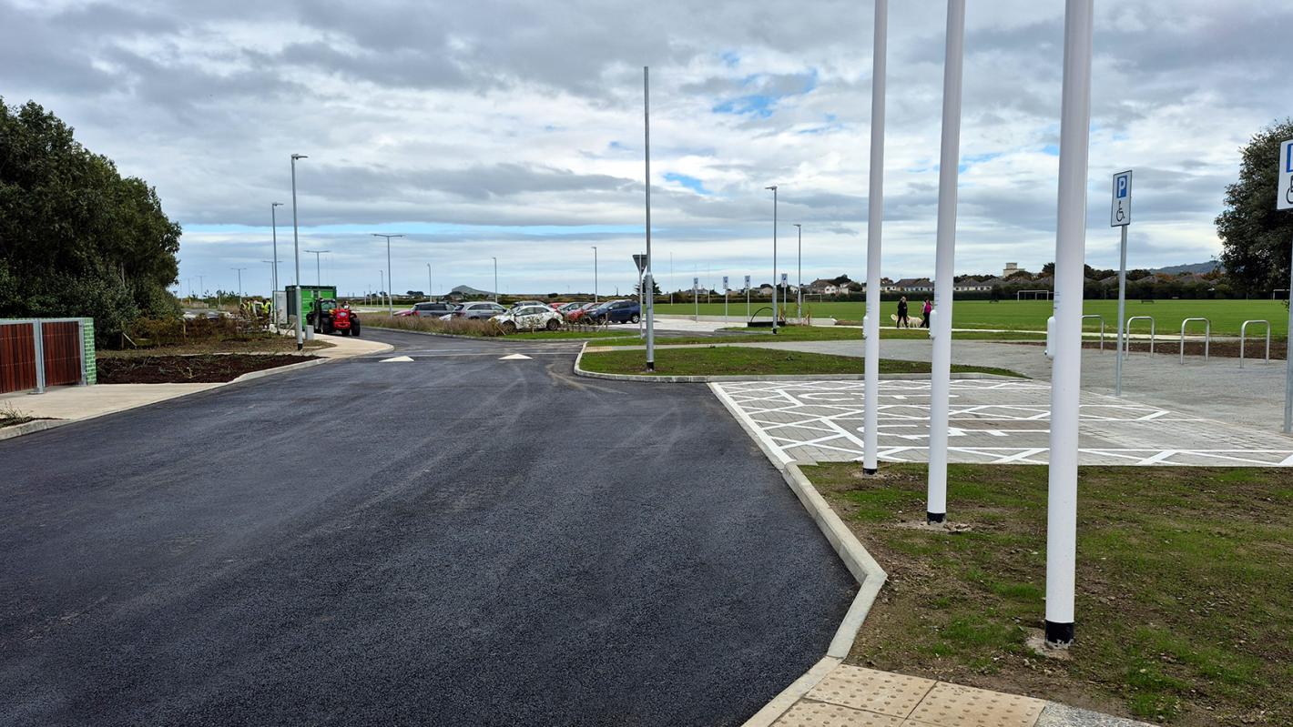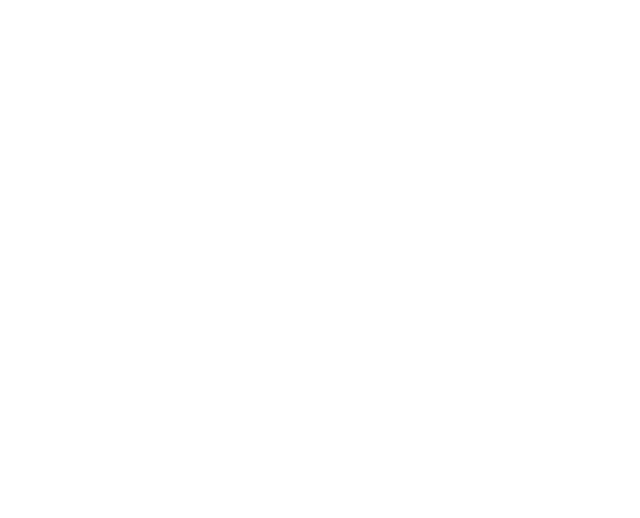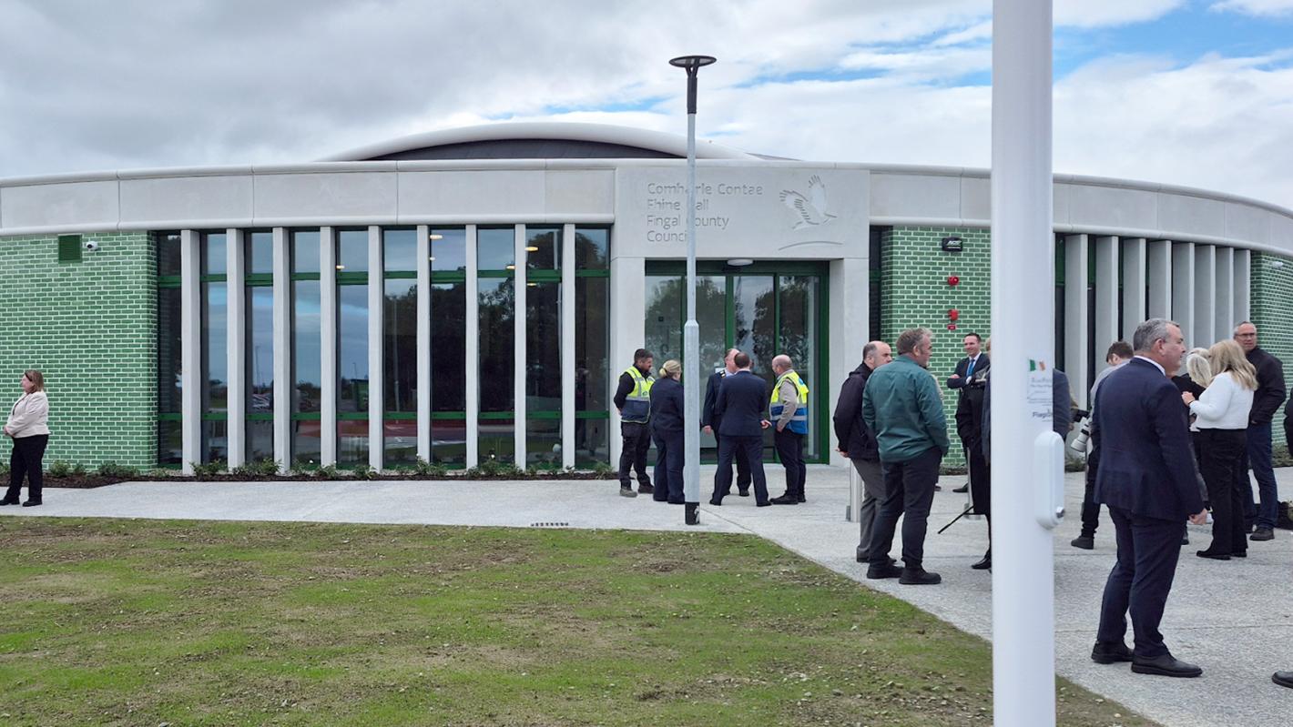
Tuesday, 30 September saw the official opening of Baldoyle Sports Hall and Community Centre, an energy-efficient, circular building nestled within Racecourse Park, Dublin 13. Developed by Fingal County Council, the centre will serve as a vibrant hub for the local community, where young and old can enjoy a wide range of recreational, educational and sporting activities.
The facility provides approximately 1,000m2 of flexible space, with a three-court sports hall positioned central to the plan, and four, large, multipurpose rooms wrapped around on all sides. A curved steel frame creates a dome-like shape on the roof, which features a sedum buildup providing a sustainable drainage solution. The circular plan form facilitates the spatial flow of the park landscaping around the building and minimises unsupervised spaces.
The single-storey building mirrors the design of the recently opened Meakstown Community Centre in Lanesborough Park, Dublin 11, and was delivered by the same integrated design team, comprising Henchion Reuter Architects (design lead); Roughan & O’Donovan (civil and structural); Dermot Foley Landscape Architects (landscape); Matt O’Mahony & Associates (mechanical and electrical); and Walsh Associates (quantity surveyors). Vision Contracting Ltd was the main contractor on both schemes.
Work commenced onsite in May 2024 and was completed in September 2025.
A building that blends sympathetically with its parkland setting
The scale and height of the building required careful consideration due to its parkland setting. To soften the impact of the new building profile, the team adopted a curved roof geometry and minimal structural depth for the 16m span roof. This was achieved through the adoption and careful arrangement of a series of straight steel portal frames, with careful consideration of the portal frame geometry and the rafter-roof deck interface.
The building has a continuous, single-storey façade expression on all sides, substantially reducing its volumetric presence within the park. It external form is completed in glazed green bricks with a precast concrete parapet.
The centre is encircled by footpaths providing extensive interconnectivity with future pedestrian networks in Fingal County Council’s masterplan for the development of the area. Touch-free water fountains, cycle parking and extensive landscaping and planting enhance the experience of pedestrians and cyclists visiting the park and community centre.
A considered approach to construction
Construction consisted primarily of blockwork walls and reinforced concrete columns. An in-situ reinforced concrete roof slab was designed to allow for openings for vertical services and to incorporate a curved steel roof section above the ball court in the centre of the building. The curved steel section of the roof supports roof lights that provide plenty of natural light to the ball court below and a metal deck that accommodates a green roof system.
Varying ground conditions required the development of a below-ground piling system to provide a robust foundation system for the facility. The system was formed by pre-cast reinforced concrete piles, in-situ pile caps and pre-cast ground beams.
Sustainability
To minimise its net carbon footprint, a sustainable design approach was developed, which included minimising the structural depth of the roof slab to reduce the volume of concrete required. A green roof, permeable and grasscrete paving, and localised attenuation basins in green areas were among several sustainable measures incorporated into the design to offset the impact of the new building on the local environment.

