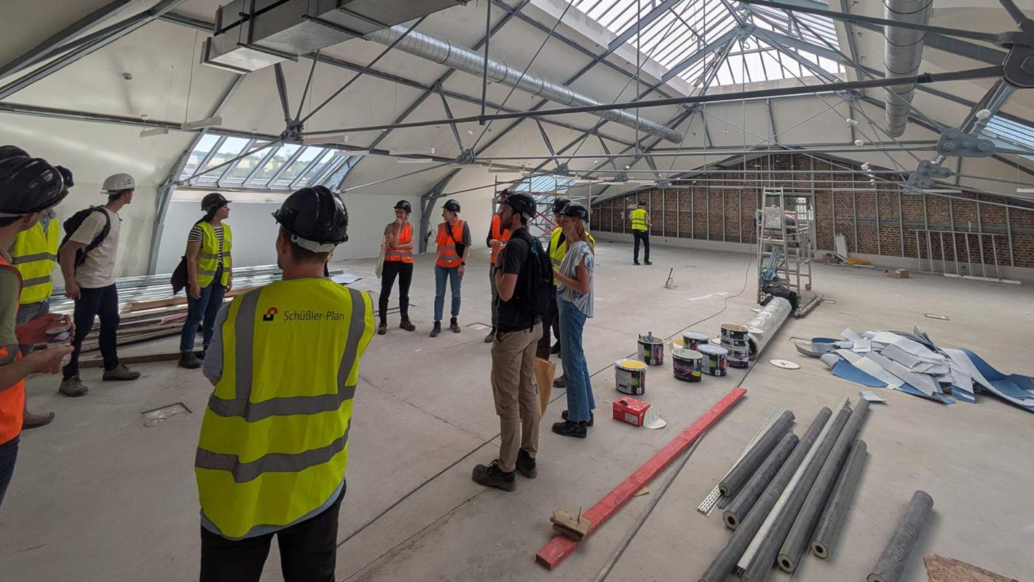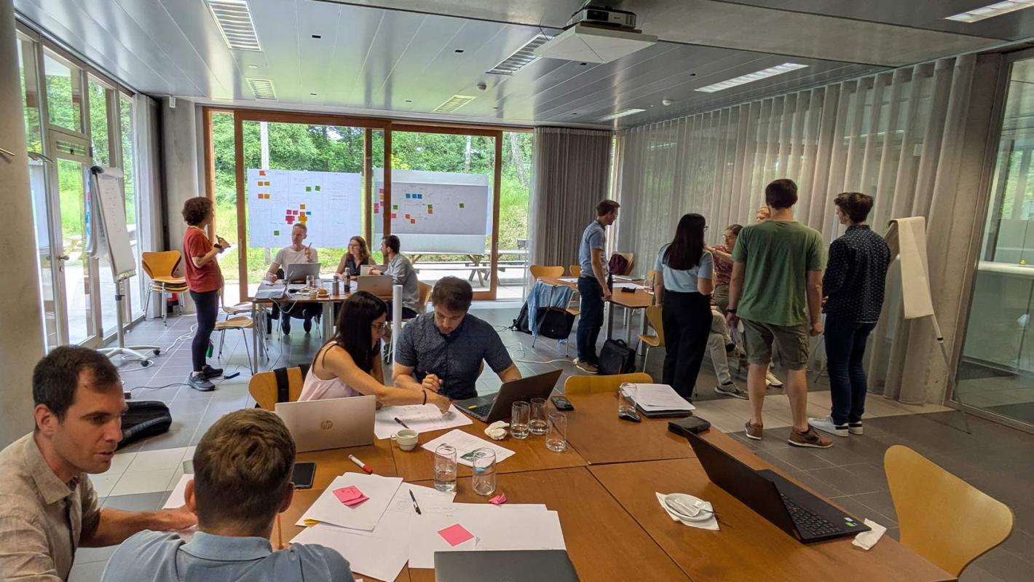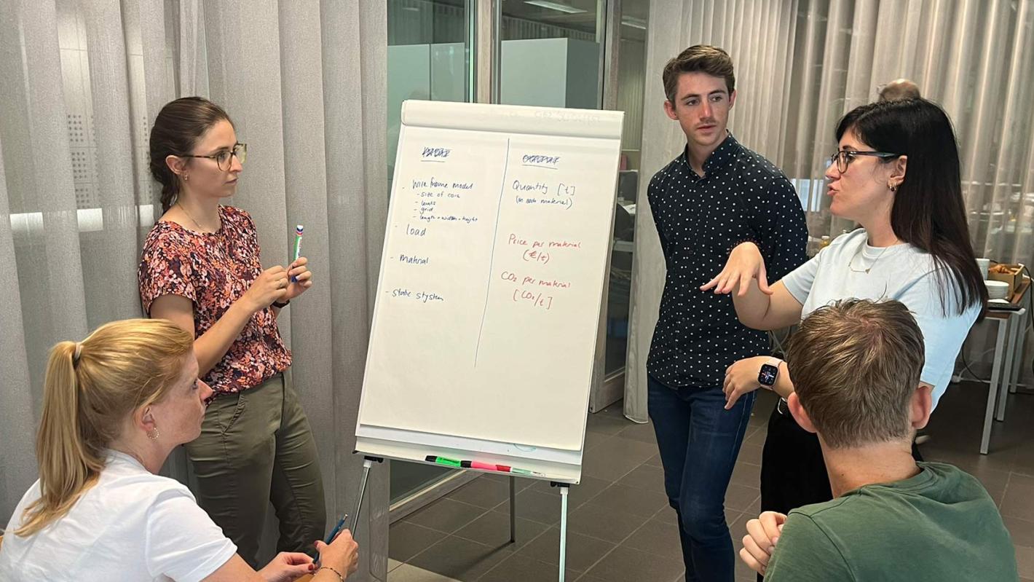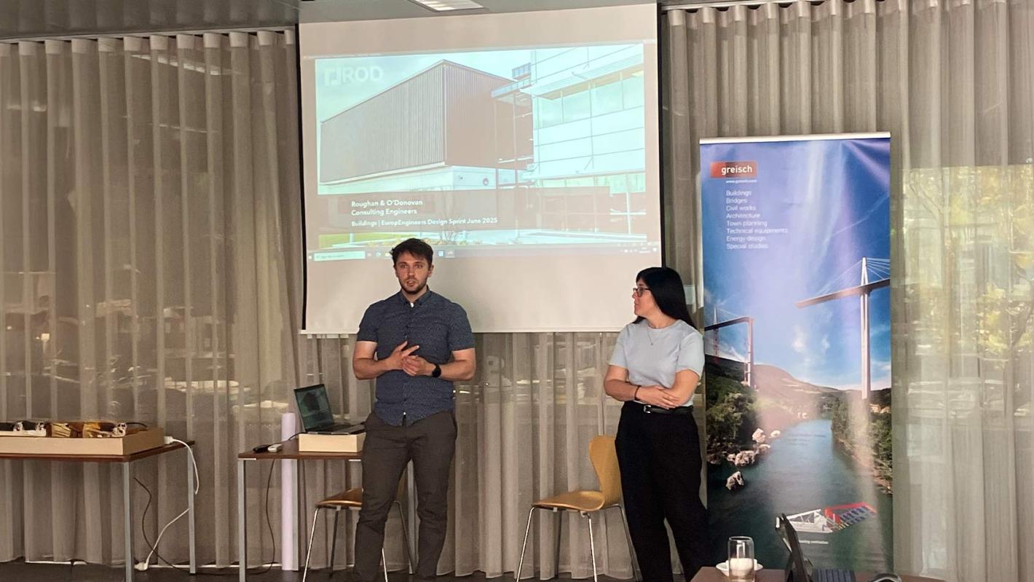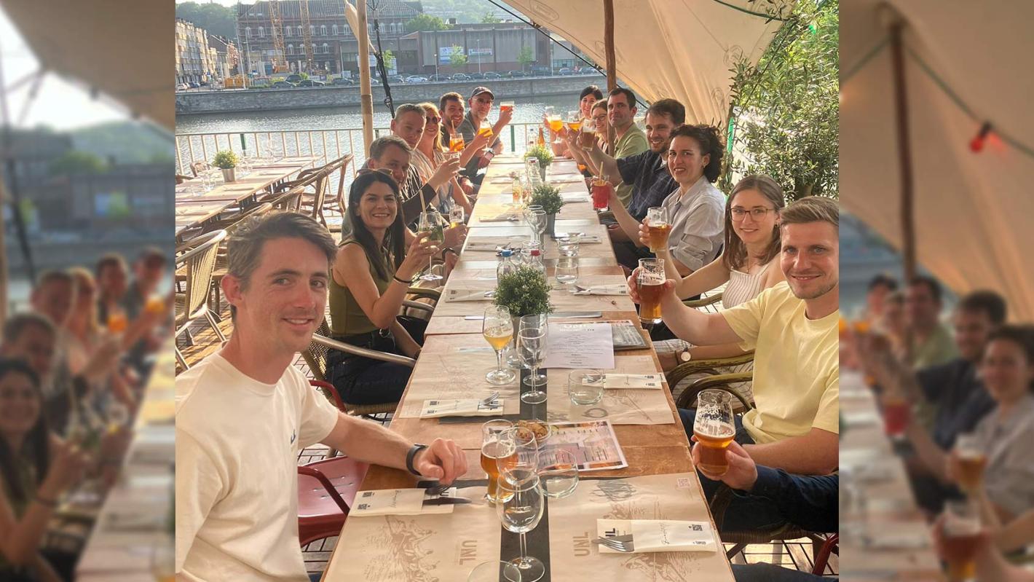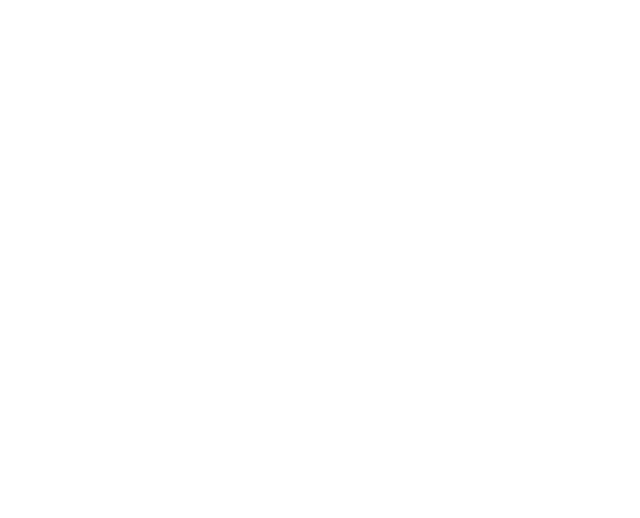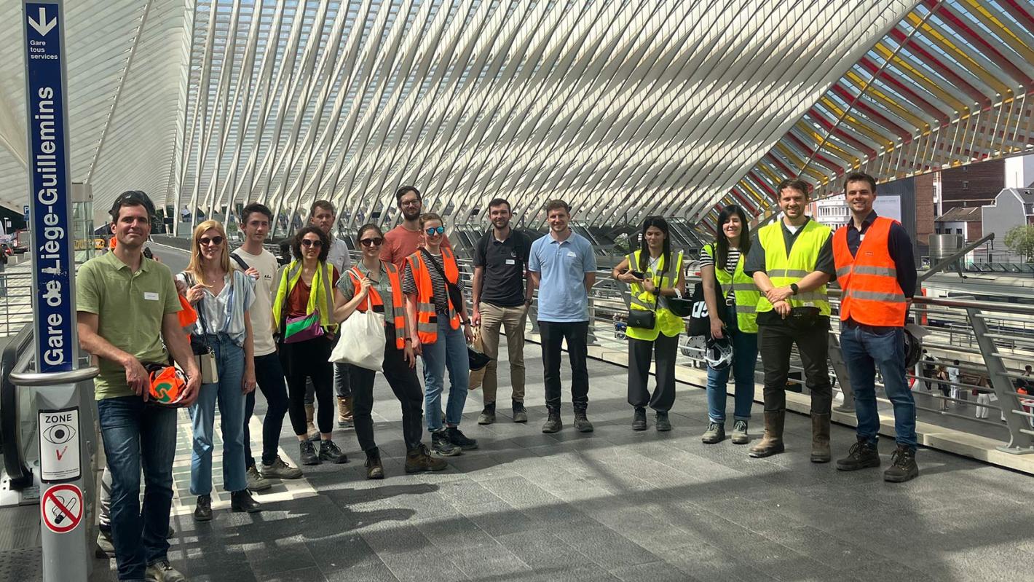
In early June, Laura Fernandez and I attended a design sprint organised by Europengineers, a network of eight, independent engineering consultancies from across Europe, with ROD as the Irish member. Hosted by Bureau greisch in their office in Liège, Belgium, the design sprint brought engineers from Setec (France), Aronsohn (Netherlands), Basler & Hofmann (Switzerland), Schüßler-Plan (Germany) and Salfo & Associates (Greece) together to explore the theme of parametric design for buildings.
Site visits
Bureau greisch began the design sprint with a presentation outlining the type of projects they deliver, which range from long-spanning bridges and high-rise buildings to tunnels and canals, and describing their use of parametric design and the improvements in design efficiency it provides. This was followed by a visit to the construction sites of the Montefiore Institute restoration and the Haute École Charlemagne campus extension, two Bureau greisch-designed projects in Liège city centre. While there, we walked through the iconic Liège-Guillemins railway station, one of the most important railway hubs for high-speed trains in Belgium, also designed by Bureau greisch.
Workshop
The workshop element of the design sprint was focused on implementing parametric design to optimise the structural design of a building. Working together, the group developed a strategic workflow, suitable for most building types, that could refine the design and coordination processes. By developing algorithms on parametric software, the workflow could be adapted to suit various project criteria and to generate design outputs to feed into overall design strategy and form the basis of a working project solution.
Challenge
As part of the workshop, we were given the challenge of providing a high-level design of a multi-storey, city-centre building using a parametric design approach. The aim of the challenge was to demonstrate how parametric tools can support the preliminary stages of the design process. We were given several fixed constraints, including the site area and orientation of the building, minimum surface area, as well as ground conditions and pre-determined wind loadings.
Using Grasshopper, a cutting-edge parametric modelling tool, we set up a workflow to explore various frame configurations and their implications according to measurable outputs, including cost, material consumption and associated carbon emissions. By altering the variables, such as material type, grid spacing and building footprint dimensions, we determined the feasibility of the different solutions.
Conclusion
The design sprint provided an excellent overview of the capabilities of parametric design approach, demonstrating how, with an appreciation of the design constraints and objectives and appropriate care, it can optimise the preliminary stages of the design process. It also highlighted the importance of collaboration and interdisciplinary teamwork to understanding the design inputs and outputs required by each discipline and mapping out the tasks be completed at each stage in the design process.
Reflecting on the event, ROD Director, Lewis Feely, said: "In providing a forum for our emerging leaders to foster relationships with their European counterparts and develop innovative solutions to highly technical challenges, the design sprint highlights one of the many benefits of our membership of Europengineers."

