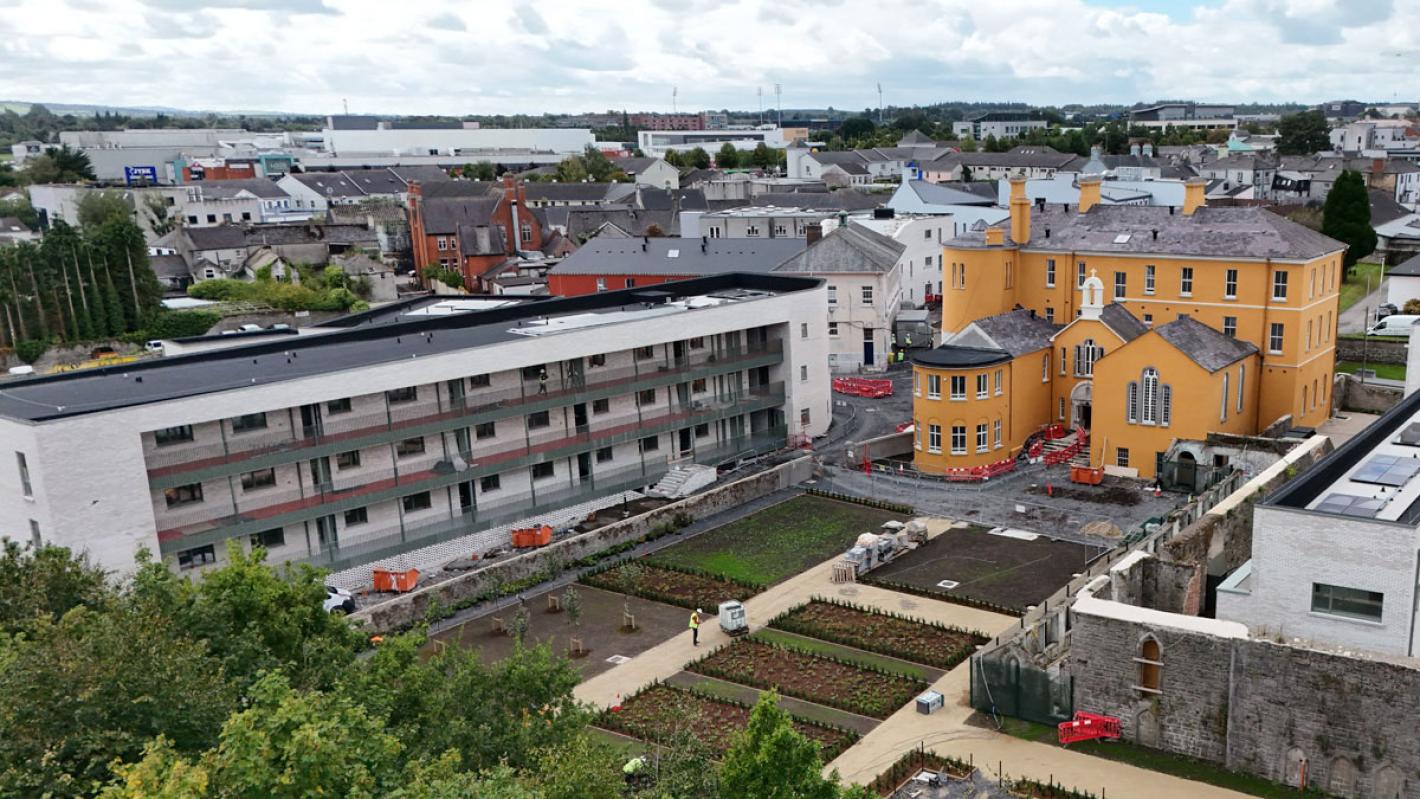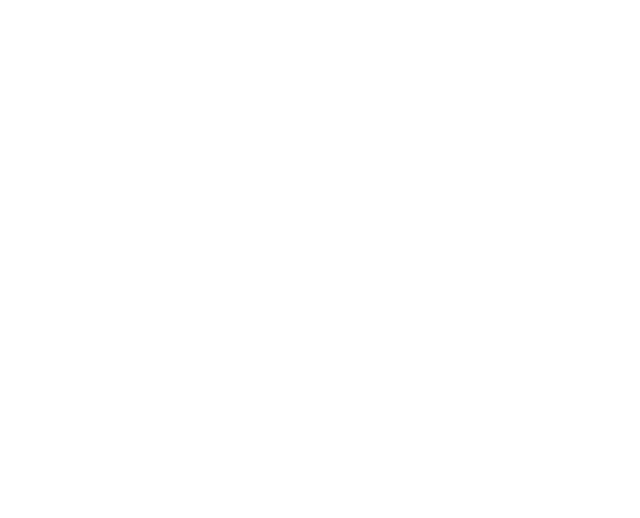
The regeneration of the site has provided green spaces off Church Avenue and close to the main street for the local community. Image courtesy of OBFA Architects.
A 50-unit residential development that protects the historic fabric of the convent building at the centre of the site

The Convent Lands regeneration project has breathed new life into Portlaoise town centre by bringing the Presentation Convent, a heritage building vacant for 20+ years, and its lands back into use as a 50-unit social housing development.
The project comprised the alteration and refurbishment of the Presentation Convent (1824), Sacred Heart National School (1880) and medieval stone tower (1548); provision of three housing blocks; and a substantial pubic realm upgrade.
Sophia Housing engaged ROD to provide civil and structural engineering services for the redevelopment. Our design partners were: OBFA Architects, Austin Reddy Consultants, Lotts Architecture and Varming Consulting Engineers.
As portions of the site lie within flood zones, a Stage 3 Flood Risk Assessment was required to justify the development in accordance with the Office of Public Works guidelines. We incorporated the results into the design, ensuring minimal impacts on flow paths and floodwater displacement within the floodplain. This resulted in an innovative structural solution for Block E in which the finished floor level was supported 1.5m above ground level by a series of concrete fins that allow water to pass under the building during a one-in-a-1000-year rainfall event.
The project involved construction of two and three-storey apartment blocks to the west and south-west of the site, construction of a five-unit terrace and three-storey apartment block to the north, and a substantial public realm upgrade.
The new housing blocks were constructed with a precast floor and wall system similar to that used for the piles and ground beams. The use of precast systems provided significant programme advantages by accelerating the main structural works and reducing waste on site during construction.
Working closely with the landscape architect, we integrated the infrastructure with the formal gardens, developing specific details, such as seating and kerbing, to catch and direct surface water run-off.
Our approach to the River Triogue, which runs through the site and its environs, encompassed the careful review of materials and detailing elements, reflecting our respect for the historic nature of the site.
ROD assembled a multidisciplinary project team comprising members of our buildings, ecology, traffic and transportation and water groups. The team was led by our buildings group who, in addition to providing full civil, structural and conservation engineering services on the project, provided expert support from the preliminary phase through to the handover of the development.
Water team
Our water team undertook a preliminary assessment and specification of the River Triogue channel survey; stage one, two and three Flood Risk Assessments; and detailed hydraulic modelling of the River Triogue. Working closely with our buildings team, they developed a structural system that allows flood water to pass under one of the new apartment blocks during extreme rainfall events.
Ecology team
Our ecology team took responsibility for the bats and invasive species onsite, undertaking a three-week overnight bat survey in line with the National Parks & Wildlife Service guidance and the specification of bat protection measures during construction. They also compiled the required Appropriate Assessment Screening Reports.
Traffic and transport team
During the planning stage, our traffic and transport team undertook traffic counts, surveys and multi-junction analysis to feed into their detailed traffic impact assessment.
Preserving heritage, minimising environmental impact and enhancing well being were important considerations for our team.
We implemented our circular economy principles and practices on the project in our extensive reuse of existing materials; design of sensitive structural interventions that preserved the character of existing structures; and collaboration with the contractor on the use of a precast system for new builds that delivered significant embodied carbon savings and reduced wastage onsite.
Preserving the convent’s architectural features, particularly the plaster cornices and lath-and-plaster ceilings of the convent, and structural elements, such as the timber joists and kingpost trusses, made the task of integrating new structural elements with the historic fabric more challenging. We overcame this by taking an integrated approach with the conservation architect and through careful detailing.
Existing tunnels of archaeological interest within the site and below Church Avenue provided constraints that required the coordinated design and sizing of underground services.
The proximity of Block F to a stone wall that had once acted as a supporting wall for a church posed a challenge for the piling works. This was overcome through the use a hybrid piling system, with a mix of precast concrete and steel piles to meet the vibration criteria.
