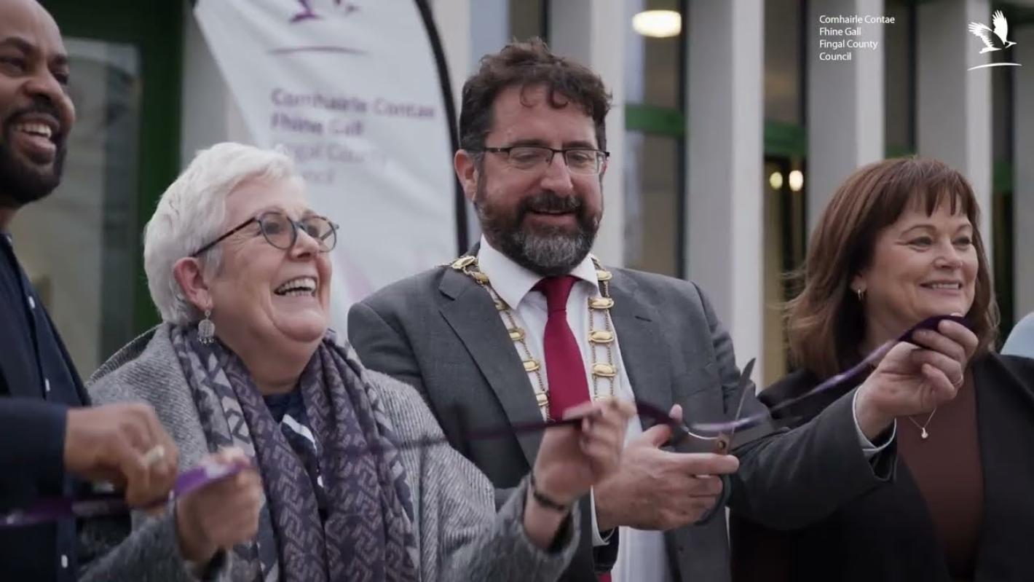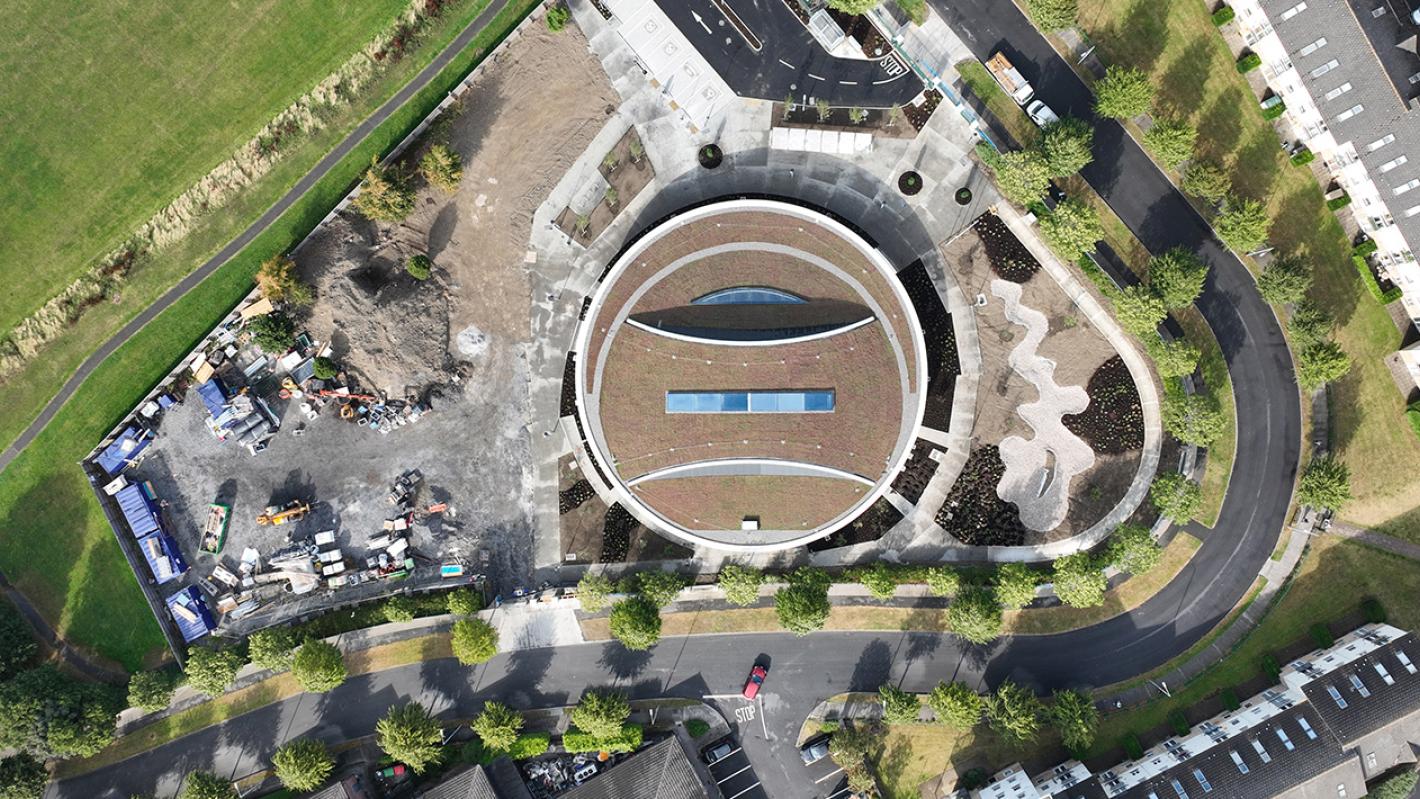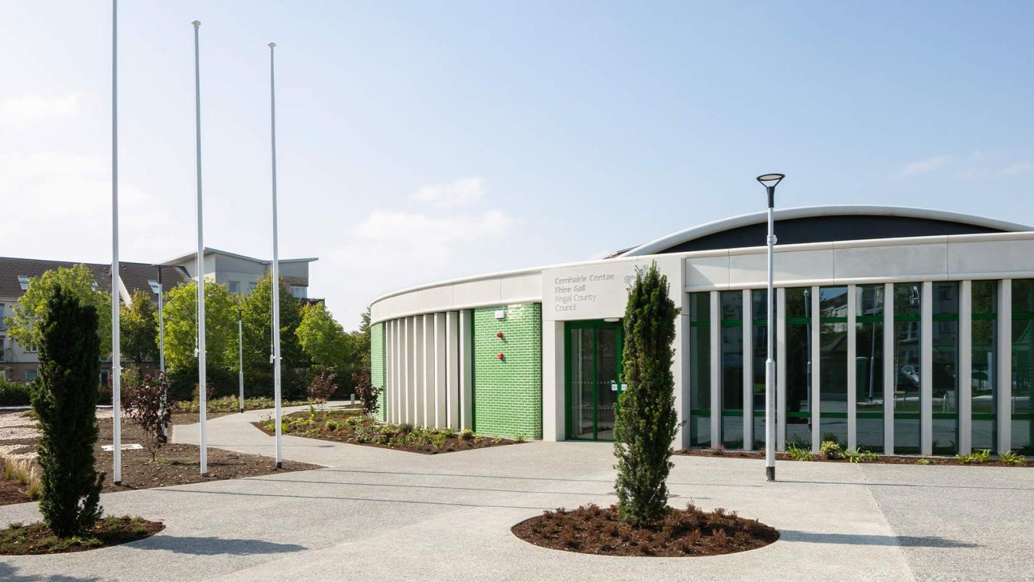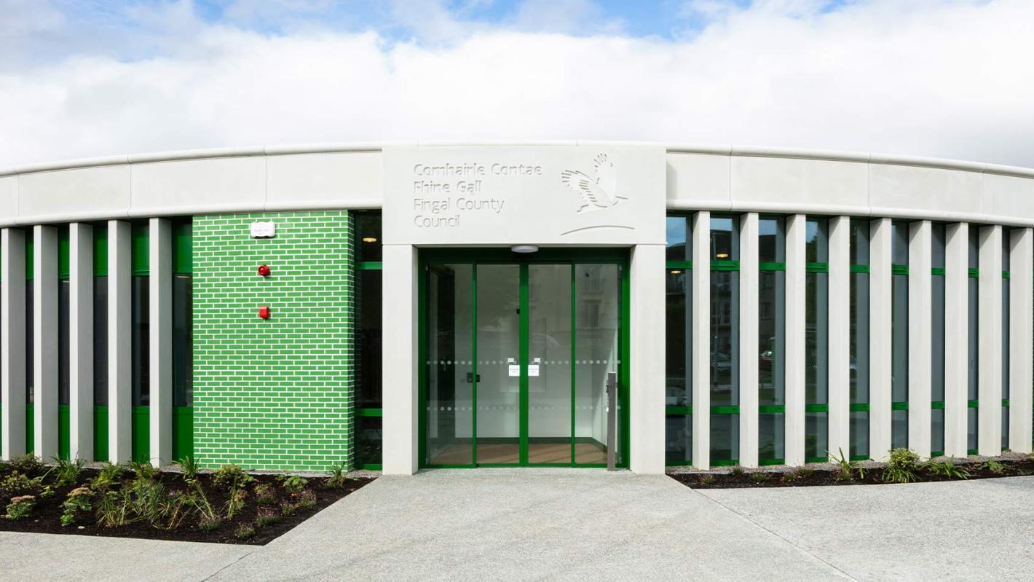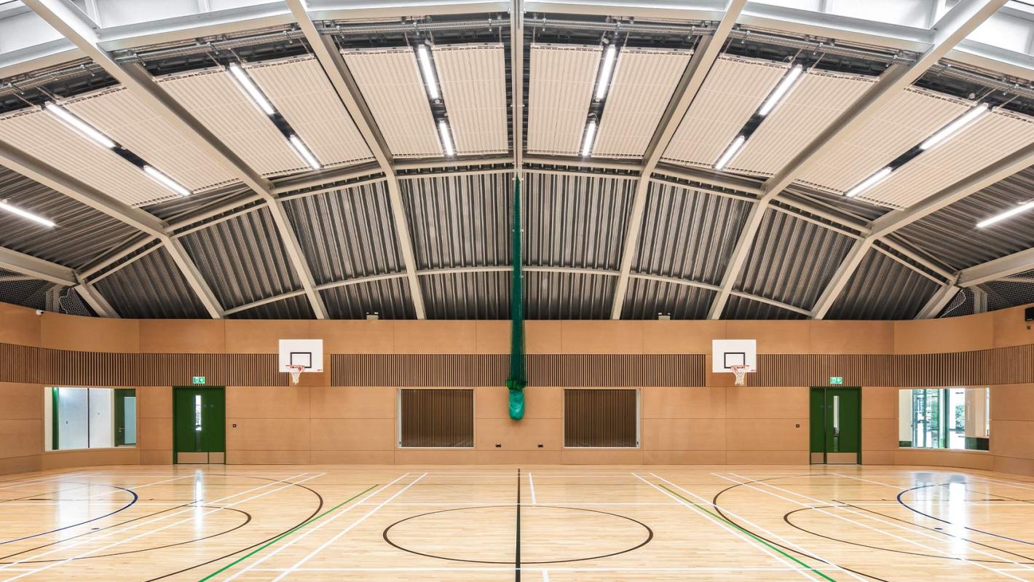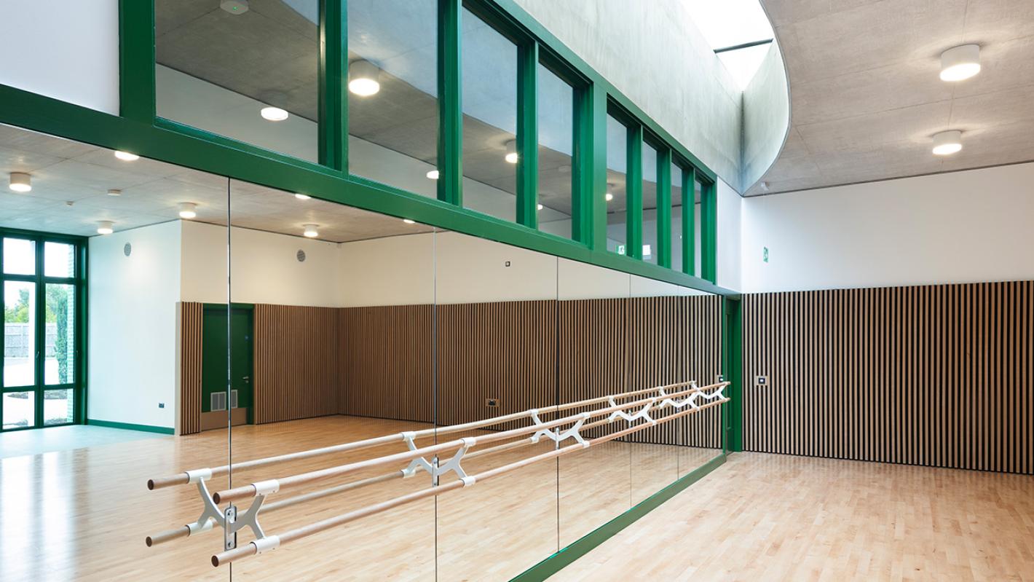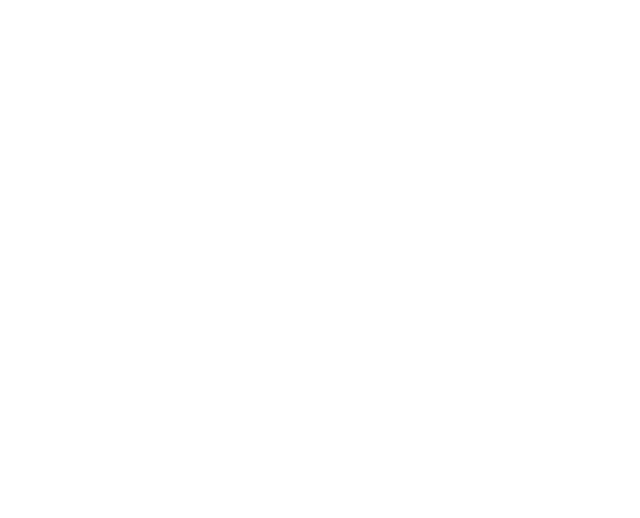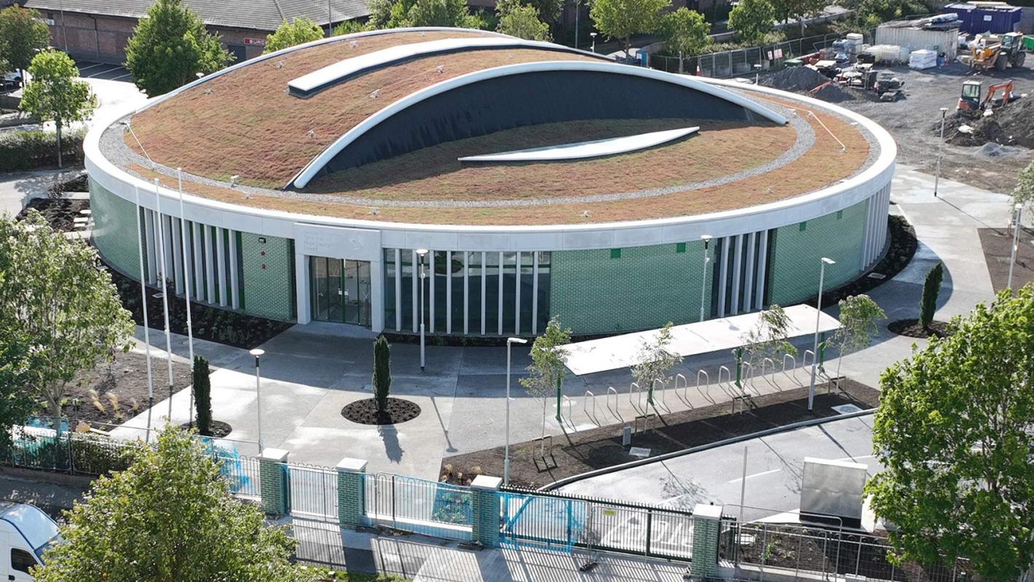
Summary
The Meakstown sports hall and community centre is an energy-efficient, circular building nestled in the southeastern corner of Lanesborough Park. It extends to approximately 1,000m2 and includes a three-court sports hall and four, large, multipurpose rooms for a range of activities, including dance classes, yoga sessions, Pilates, training workshops and community meetings.
Fingal County Council appointed an integrated design team led by Henchion Reuter Architects to design and deliver the project. The team included ROD (civil and structural); Matt O'Mahony & Associates (M&E); and Walsh Associates (QS). The main contractor was Vision Contracting Ltd.
Construction began in 2023 and was completed in August 2024.
The facility was officially opened in November 2024.
Sustainability
The centre encourages active travel in the community, with access primarily provided through pedestrianised walkways and via cycle paths. There is parking provision for 40 bicycles, including electric bikes, cargo bikes and scooters.
In addition to the external landscaping, which enhances the surrounding area, efforts were made to increase biodiversity and boost the ecological potential of the park. A unique raingarden with wildflowers, sedges, rushes, ferns and shrubs serves as one of the centre pieces of the scheme.
This [state-of-the-art facility] will be a place for young and old to engage in community activities which will help empower the development of the Meakstown area into the future.
Cllr Brian McDonagh
Mayor of Fingal
Solution
The scale and height of the building required careful consideration due to its location within a parkland setting and to it being overlooked on two sides by residential units.
To soften the impact of the new building profile, the team implemented several design features, including a curved geometry and minimal structural depth for the 16m span roof, which were achieved through the adoption of a series of steel portal frames, with careful examination of the portal frame geometry and the rafter-roof deck interface.
The building’s circular plan form minimises unsupervised spaces and creates a natural flow through the green space. Single storey throughout, its main sports hall is positioned central to the plan, with secondary rooms wrapped around on all sides.
The building has a continuous façade expression on all sides, and its external form is completed in glazed green bricks with a precast concrete parapet.
Sustainable drainage systems, including a green roof, permeable paving and localised basins in green areas, offset the impact of the new building on the local environment.
Challenges
The presence of a sunken area and a small drainage system on the site posed an interesting challenge for the project team at design stage. While the initial proposal was to locate the building away from this area, the presence of a live power cable and an Irish Water trunk main traversing the park ruled this out. The sunken area, meanwhile, was potentially acting as an attenuation basin for adjacent residential developments, making its removal problematic.
ROD undertook a capacity estimation of a separate existing attenuation feature to the north of the site and developed a solution to divert the displaced volume of storage to it. This allowed the first attenuation feature to be modified to create sufficient space for the building footprint. ROD undertook documentary research of historic and archived planning records and carried out catchment analysis for the surrounding area in support of the proposal.
Services provided:
- Civil engineering design
- Structural engineering design

