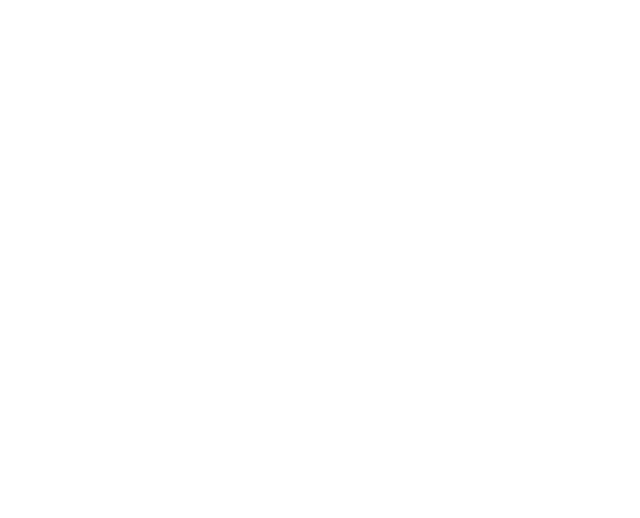
St. Benedict's National School, Ongar, Dublin 15, Ireland.
A school that connects with its community by making its sports hall, meeting rooms and offices available for public use

Roughan & O’Donovan provided full civil, structural and traffic engineering design services for this 24-classroom primary school with shared community facilities.
St. Benedict’s national school was one of the first projects designed under the revised Public Works Conditions of Engagement for Consultants, and constructed under the Public Works Contract for Building Works designed by the employer.
Extending to 5,300m², the 2-storey building comprises a 24-classroom primary school, a multi-purpose hall, changing facilities, meeting rooms and offices.
The 33m x 18m x 8.5m hall is framed in structural steel while the remainder of the building is framed in load bearing concrete masonry with precast concrete flooring.
The roof is framed in steel and vierendeel trusses bring in natural light without imposing any reduction in headroom.
Reinforced concrete beams frame larger openings and the external perimeter.
The school has several sustainable elements, including surface water attenuation and rainwater recovery.
Site works comprise three playing areas, car parking and foul and surface water drainage.
A shared access and parking area for an adjacent occupied 16-classroom school needed to be accessible throughout the construction phase.
