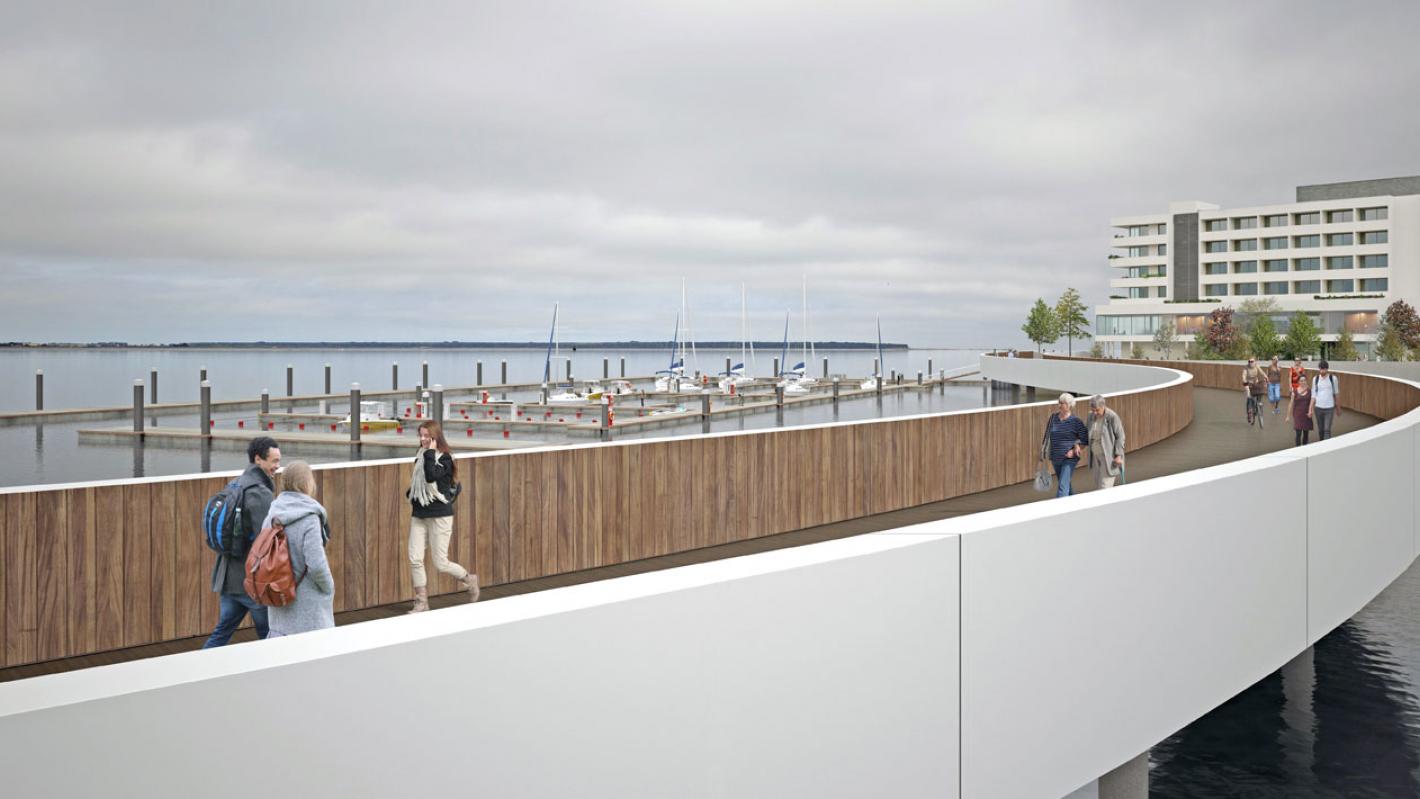
View of the Trinity Wharf development from the proposed boardwalk. Image courtesy of Pedersen Focus.
Transforming a brownfield, derelict site on Wexford’s quayside into a dynamic urban quarter with a combination of residential, commercial and leisure development

Roughan and O’Donovan (ROD), together with Scott Tallon Walker Architects, IN2 (M&E specialist), the Paul Hogarth Company (landscape architect) and RPS, provided environmental and planning services for this ambitious scheme to redevelop a 5.5 hectare brownfield site in Wexford Harbour into a mixed-use urban quarter with a high-quality public realm.
We prepared an Environmental Impact Assessment Report (EIAR), a Natura Impact Statement (NIS), a Traffic and Transportation report and an Engineering Design Statement for the proposed development.
An Bord Pleanála granted planning approval for the scheme in April 2020.
The proposed development features several five and six-storey buildings, including a hotel, a residential apartment building, three office buildings and a multi-storey carpark.
The design also features a cultural/performance centre, a mixed-use restaurant and café building, a 64-berth marina and a boardwalk providing a pedestrian and cyclist connection to Paul Quay at the southern end of the quayside.
The main entrance to the site from Trinity Street will be redesigned, with a level crossing providing access across the Dublin to Rosslare Railway Line into the site.
The proposed development is located on land reclaimed during the 1800s and early 1900s and extending into Wexford Harbour. The site was once home to a fishing harbour and a mix of industrial and commercial premises, including an iron works, a dock yard and a car assemblers. These businesses were the biggest employers in Wexford town at the time, but the legacy remains include the contaminated land and asbestos on-site.
To mitigate these constraints, the design provides for the importation of materials to raise the level of the site by on average 1.5m and the construction of a new sheet piled sea wall around its perimeter to contain the contamination within the site.
As part of the planning process, a Foreshore Development application was submitted to the Department of Housing, Planning and Local Government. The development’s marina, boardwalk and sea wall, together with an area of rock armour revetment, will encroach on the area designated as the Slaney River Valley Special Area of Conservation (SAC) and the Wexford Harbour and Slobs Special Protection Area (SPA). This will result in some loss of mudflats and benthic habitats within the footprint of the SAC and SPA.
The EIAR and NIS detailed a suite of mitigation measures to protect the conservation objectives for the Qualifying Interests of the SAC and SPA, and the NIS concluded that the proposed development, either individually or in combination with other plans or proposed developments, would not adversely affect the integrity of any European site.
The Trinity Wharf development will act as a catalyst for economic growth and socio-economic development by enhancing Wexford town’s profile as an attractive environment for international companies seeking to locate in the county, or for existing companies looking to expand.
The development will also drive the regeneration of the wider urban area by providing a vibrant, diverse, multi-use quarter with open vistas across Wexford Harbour.
