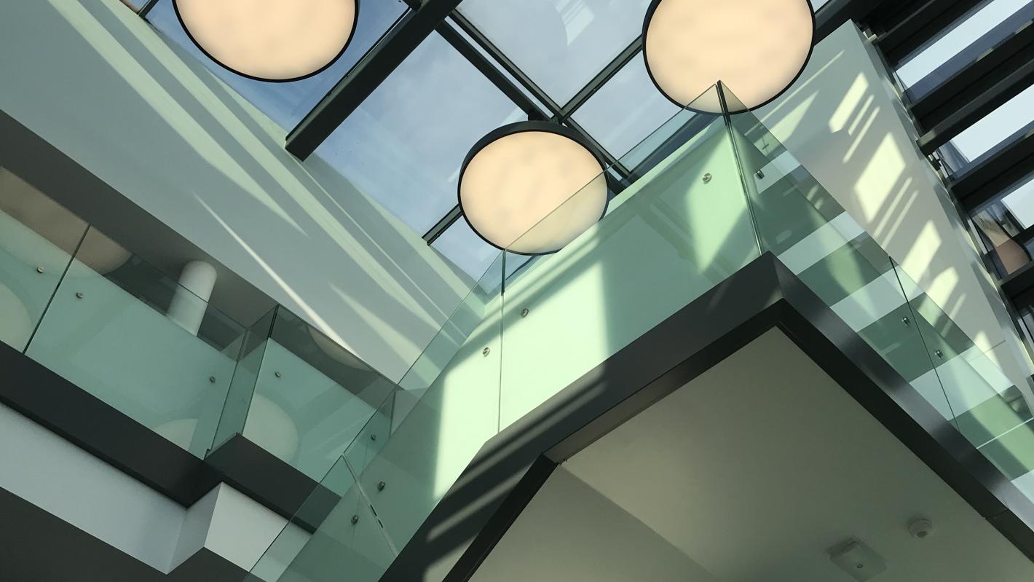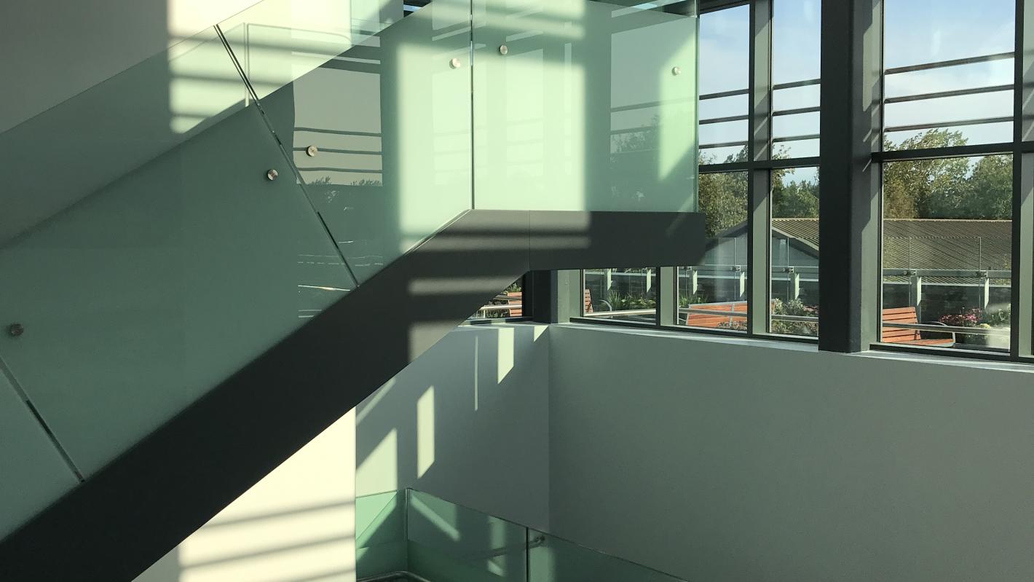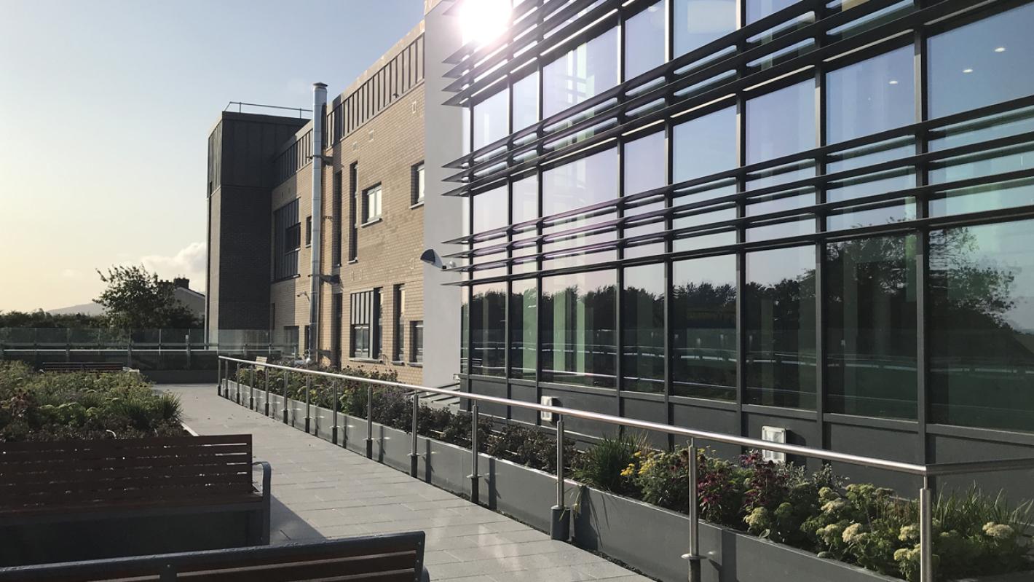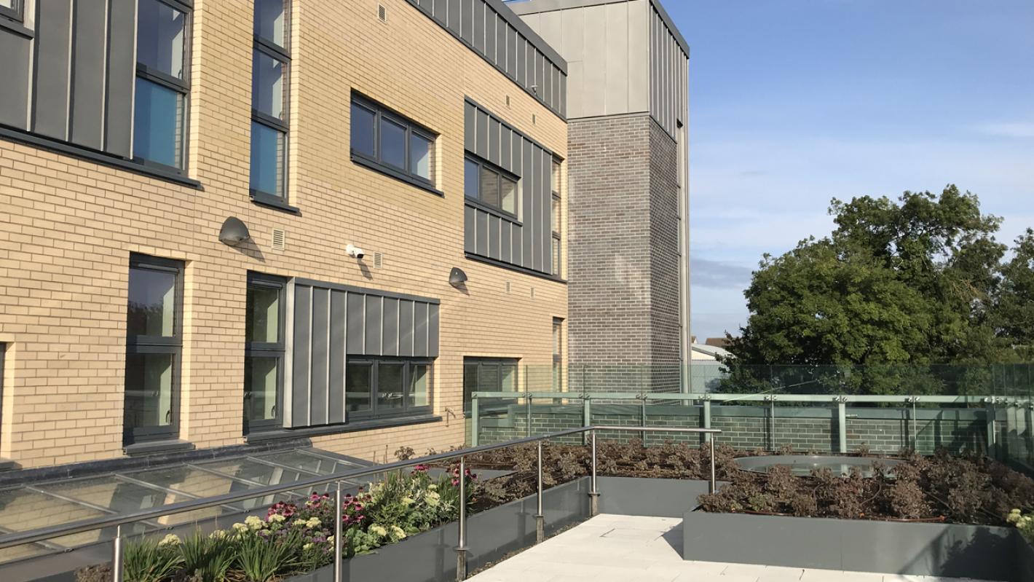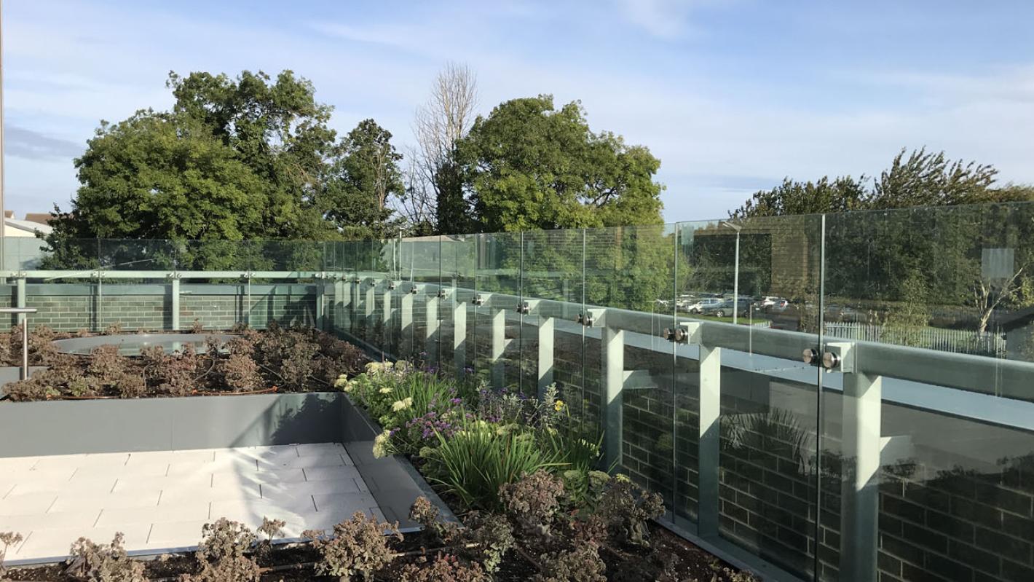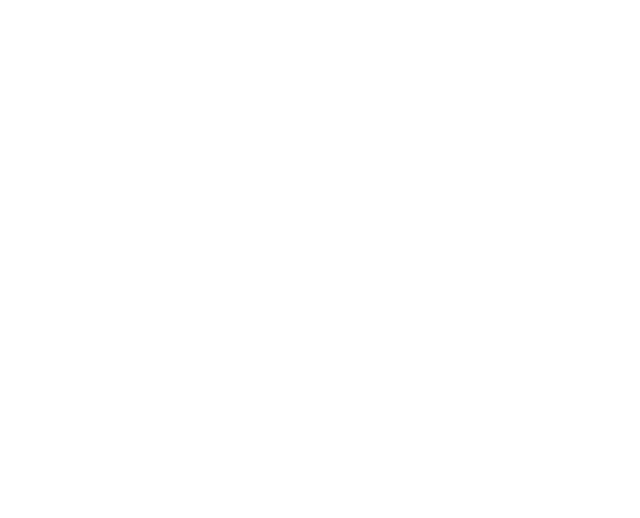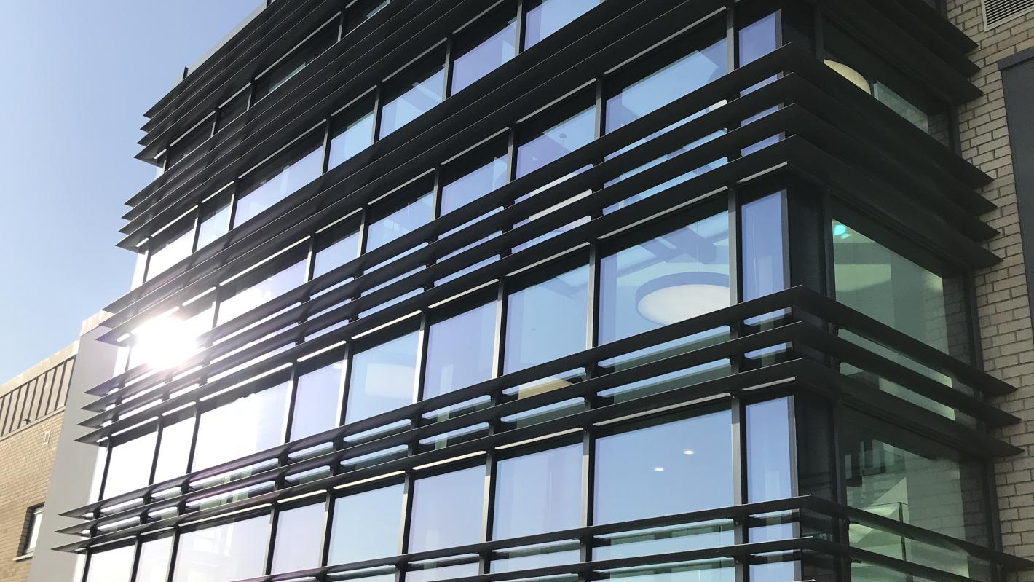
Summary
This project involved the delivery of a 100-bed community nursing unit, with associated car parking and site services, at Tymon North in Tallaght, Dublin 24.
Roughan & O’Donovan provided full civil, structural and traffic engineering services for the scheme.
The wider project team included Pascall & Watson (Architects), Hayes Higgins Partnership (mechanical and electrical) and McGahon Surveyors (quantity surveyors). The main contractor was Dublin-based Glenbeigh Construction Ltd.
The project had a 24-month construction programme and was completed in 2019.
Sustainability
The building was designed to achieve best practice in sustainability and building energy performance. SuDS measures incorporated into the design include surface water attenuation, a green roof and rainwater recovery for use in the building.
Solution
The 8,000sqm. development comprises en suite bedrooms, day rooms, dining rooms, activity and therapy rooms, staff support rooms, a commercial kitchen, a new vehicular and pedestrian site entrance off Tymon North Road, perimeter fencing and a car park located at the front of the building.
The part two-storey and part three-storey development took advantage of the naturally sloping site. A lower ground level was constructed through partial excavation of the existing slope, with a 300mm thick reinforced concrete retaining wall at the transition between the three and two-storey sections of the building.
Part of the ground floor is suspended (over the lower ground floor level) and part of it is ground bearing. While the upper floors consist of a hybrid reinforced concrete and precast solution, in general, precast wideslab suspended floors are supported on in-situ cast reinforced concrete beams and columns.
A spiral staircase, with steps cantilevering out from a spine wall, consists of reinforced concrete and connects to the spine wall through continuity bars.
Services provided:
ROD provided the full range of civil and structural engineering services for this site development, including:
- civil and structural engineering design
- traffic and transport assessments
- flood risk studies
- sustainable urban drainage strategy (SuDS)

