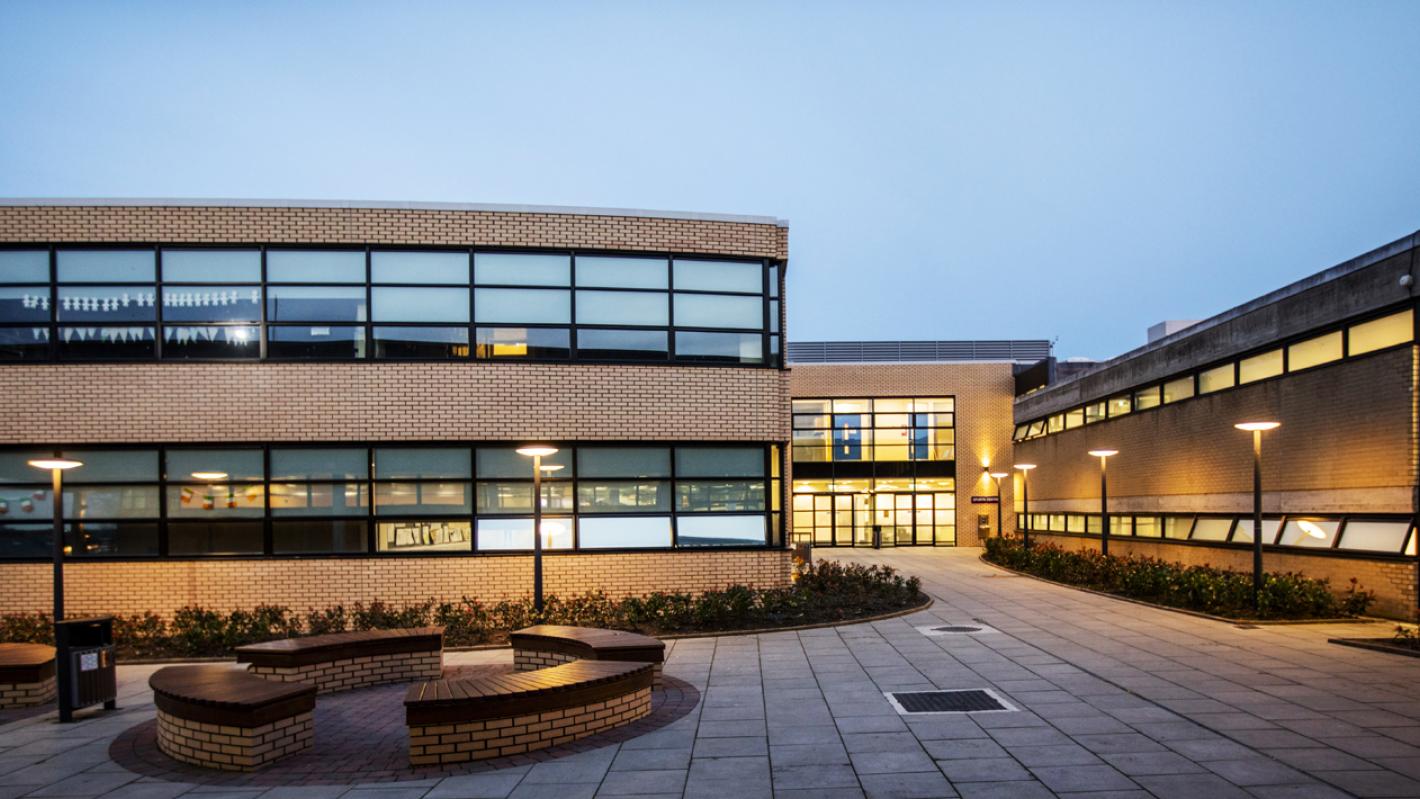
Wesley College Dublin, Ballinteer, Dublin 16, Ireland.
An expression of sporting ambition

In October 2015, the Board of Governors of Wesley College Dublin engaged Roughan & O’Donovan (ROD) for a campus upgrade project, which included refurbishment works to its existing 3150m2 sports hall and gymnasium.
ROD provided civil, structural and traffic engineering services and also undertook the role of project supervisor design process (PSDP).
ROD’s design partners were McHugh O’Cofaigh Architects, Seamus Monaghan & Partners and Johnston Reid & Associates. The main contractor was Stewart Construction.
Our team successfully delivered the new facilities without any interruption to day-to-day college activities.
The building opened in January 2019.
The adopted structural solution comprised a combination of reinforced concrete (RC) frame and precast slabs.
Flexibility in terms of the use of the new space was essential to the college, so RC ‘boot’ beams were combined with masonry infill panels to facilitate this requirement.
Works included:
With the development of the new extension, the existing construction had to be reclassified as a ‘fire boundary condition’, so the fire resistance of the existing gymnasium roof steelwork framing was upgraded by intumescent coating.
