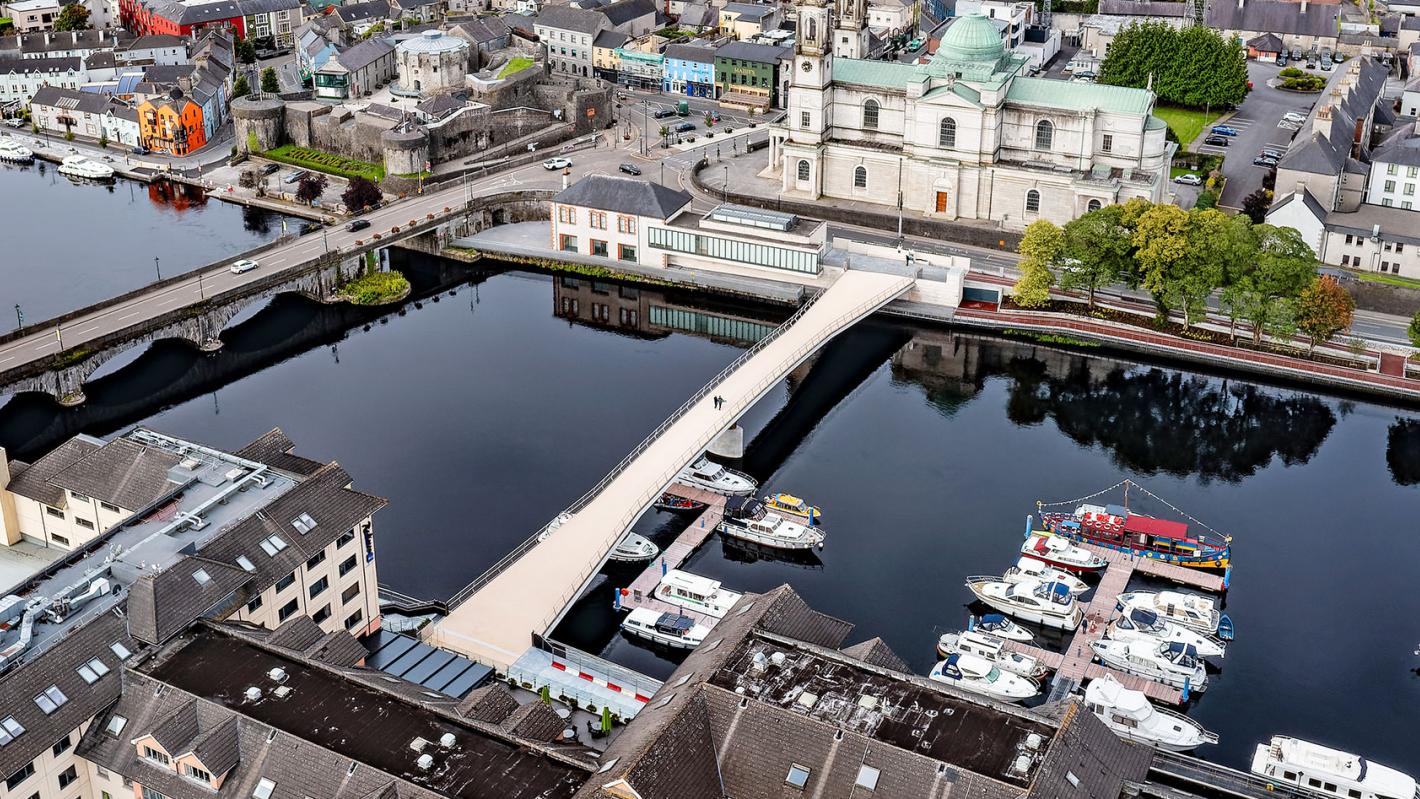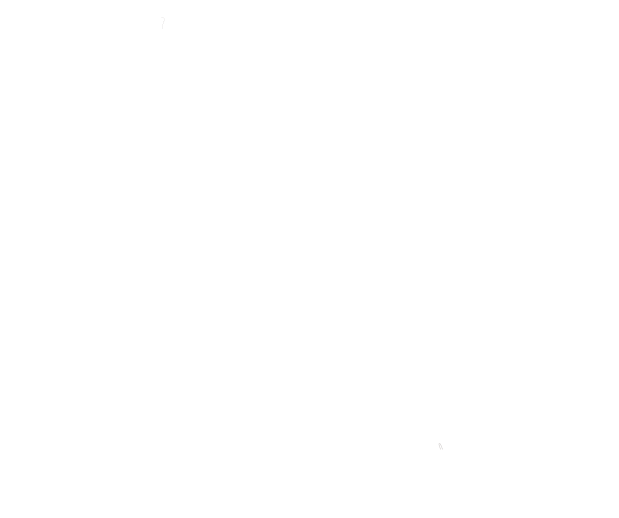
An aerial view of the Whitegates to Athlone Castle Cycleway, Athone, Ireland.
A sensitive and modern bridge that highlights the importance of thoughtful and human-scale infrastructure in the urban environment.

The Whitegates to Athlone Castle Cycleway is a visually striking pedestrian and cycle bridge across the River Shannon, the longest river in Ireland. Modern and sleek, this landmark structure enhances urban life and vibrancy in Athlone town centre, creating connections and strengthening the walking and cycling culture in the town.
ROD-AECOM, in partnership with subconsultant Sean Harrington Architects, developed the design of this landmark bridge crossing. In 2017, Westmeath County Council received planning approval for the bridge, and ROD-AECOM was awarded the contract for the detailed design and construction stages of the project in 2019.
Work commenced on site in August 2021, with Jons Civil Engineering Ltd. as the main contractor. The bridge opened to the public on 8 August 2023.
The scheme aimed to provide sustainable transport options for both cycling and walking along a safe and secure route separated from vehicular traffic. It also sought to enhance connectivity for sustainable tourism and promote good health and wellbeing, objectives that fully align with Ireland’s Sustainable Development Goals (SDGs).
To meet these aims, we adopted a responsive and adaptive approach to sustainable design and implemented progressive solutions throughout. For example, a range of measures were adopted during the design process and incorporated into the construction management plan to promote environmental sustainability, including protecting the existing mature treeline along the western bank and reducing the overall amount of embodied carbon. Similarly, by taking the decision to fabricate the structural steel elements of the scheme remotely, we succeeded in reducing impacts to the environment, such as construction-activity noise, vibration, dust, pollution, traffic congestion and disruption in the vicinity of the works.
Our selective use of stainless steel at vulnerable locations minimised maintenance demand, increased design life and reduced embodied carbon. Our use of a relatively new technology involving smaller steel 'mini' piles instead of traditional, larger concrete-bored piles provided several benefits, including improving construction and operational efficiency and providing a more economically advantageous and sustainable solution. The mini piles were more practical to install in a confined site and removed the need for a significant amount of temporary works at either river bank. The use of 50% GGBS (Ground Granulated Blast-furnace slag) by weight of cement and locally sourced materials lowered energy requirements during manufacture, reduced heat of hydration during construction, and reduced overall embodied carbon.
This 104m long, two-span, steel girder bridge has a pier in the middle of the river and end supports on the riverbanks. Modern and slender, it sits elegantly within its urban surrounds, which comprise a mix of historic buildings and structures, tourism sites and commercial properties.
Following the initial site clearance, the ground was prepared to receive the foundations, with the structures supported on piles. The contractor proposed the use of mini piles so the piling activity could be progressed outside of the permitted window (based on environmental restrictions) for construction activity in the river.
Constructing a pier in the middle of the river while maintaining navigational access and avoiding any negative impacts on water quality was challenging. The central pier was founded on a combination of steel driven piles and mini pile anchors drilled five metres into rock on the riverbed. The river pier itself is elliptical in profile and extends from below the riverbed to the underside of the bridge deck. Once the pier was finished, the cofferdam was removed, and temporary supports were installed either side of it in readiness for the erection of the bridge deck components.
The opening of the bridge marked the achievement of a significant milestone in the EuroVelo Route 2 Galway to Dublin Cycleway project.
In designing the bridge, the project team overcame several significant challenges, including:
The structural steel for the bridge was fabricated in Spain by Tecade. The steel was transported to site, in 13 separate pieces, by sea and road via Dublin Port. The steelwork was assembled on site and transported downstream for installation. Openings were left in the top of the bridge deck to accommodate the final welding activity and to allow concrete to be poured into the bridge deck to stabilise the bridge when pedestrians walk across it.
Transporting the assembled units down river to the bridge location required the specialist expertise of Mammoet and Ocean Crest Marine. The bridge units weighed more than 150 tonnes each. They were slid onto a barge on skids via a temporary jetty set up at the site compound.
The skids extended out into the river until the water reached a sufficient depth to allow them to transfer onto special supports positioned on the barge. The supports incorporated jacks that helped raise the bridge deck to its final position. The jacks remained lowered during transfer and travel to ensure stability during their transportation and to facilitate the steelwork passing under the existing railway bridge between the site compound and the destination.
Multiple small motorboats were used to manage the movement of the barges, with the finest of adjustments made to the path and orientation of the assembly, when necessary.
After the installation of the main bridge components, the primary connections between the components were made, the infill concrete to the deck was poured, mortar was poured at the bearings, and the temporary supports in the river were removed.
